Zacsmansion
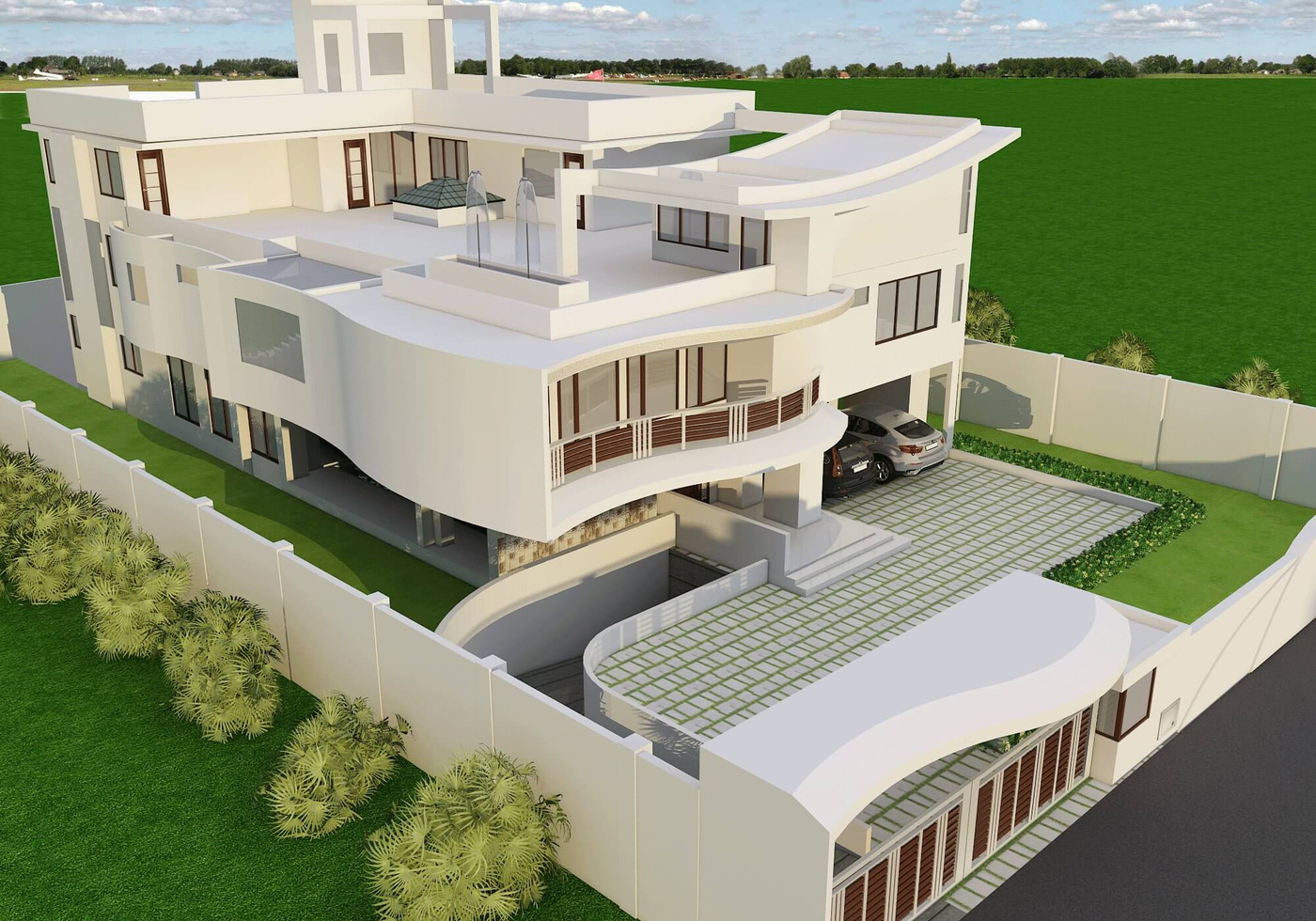
Computer generated
3D
Graphics
Front View
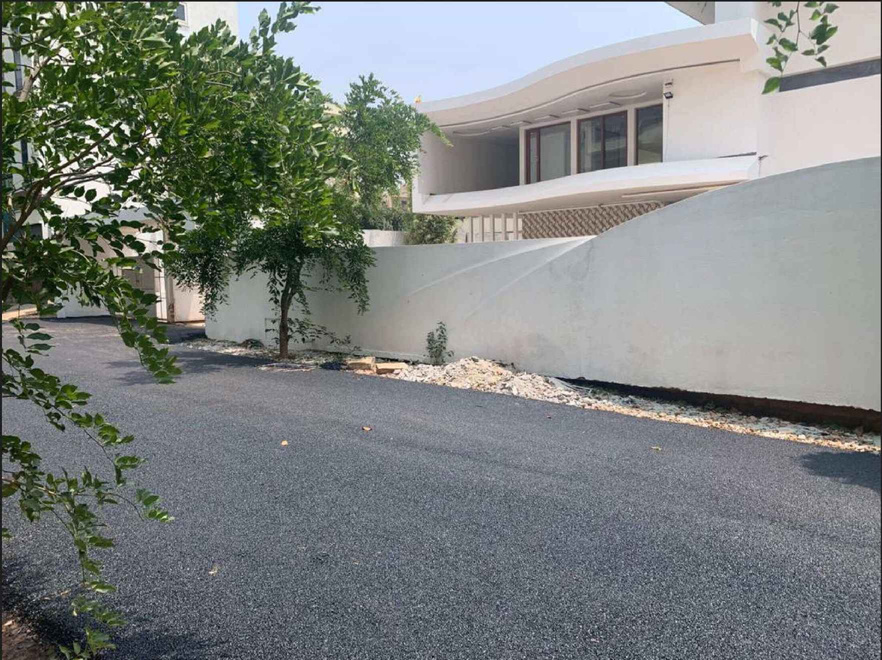
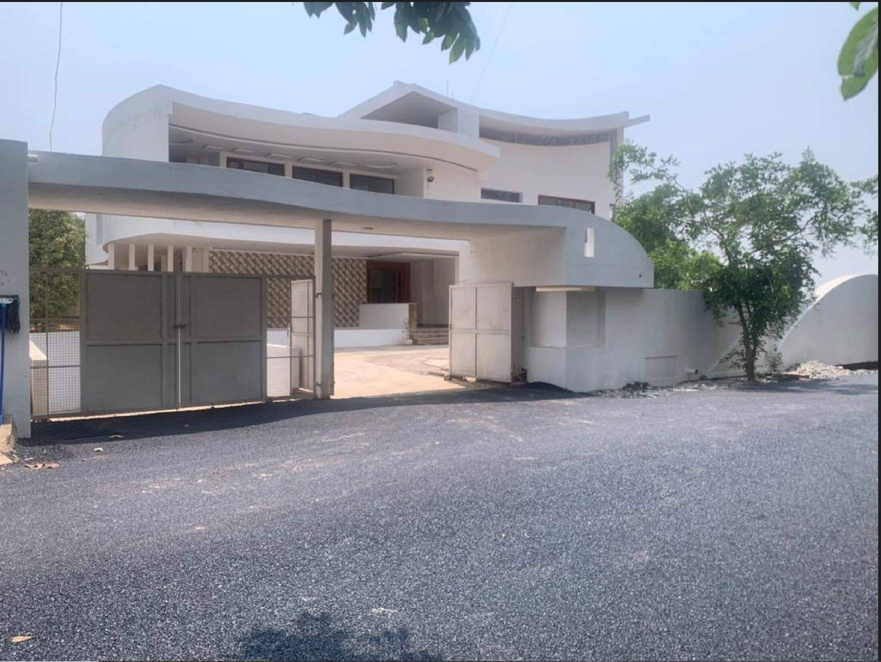
Temporary gates
Front View
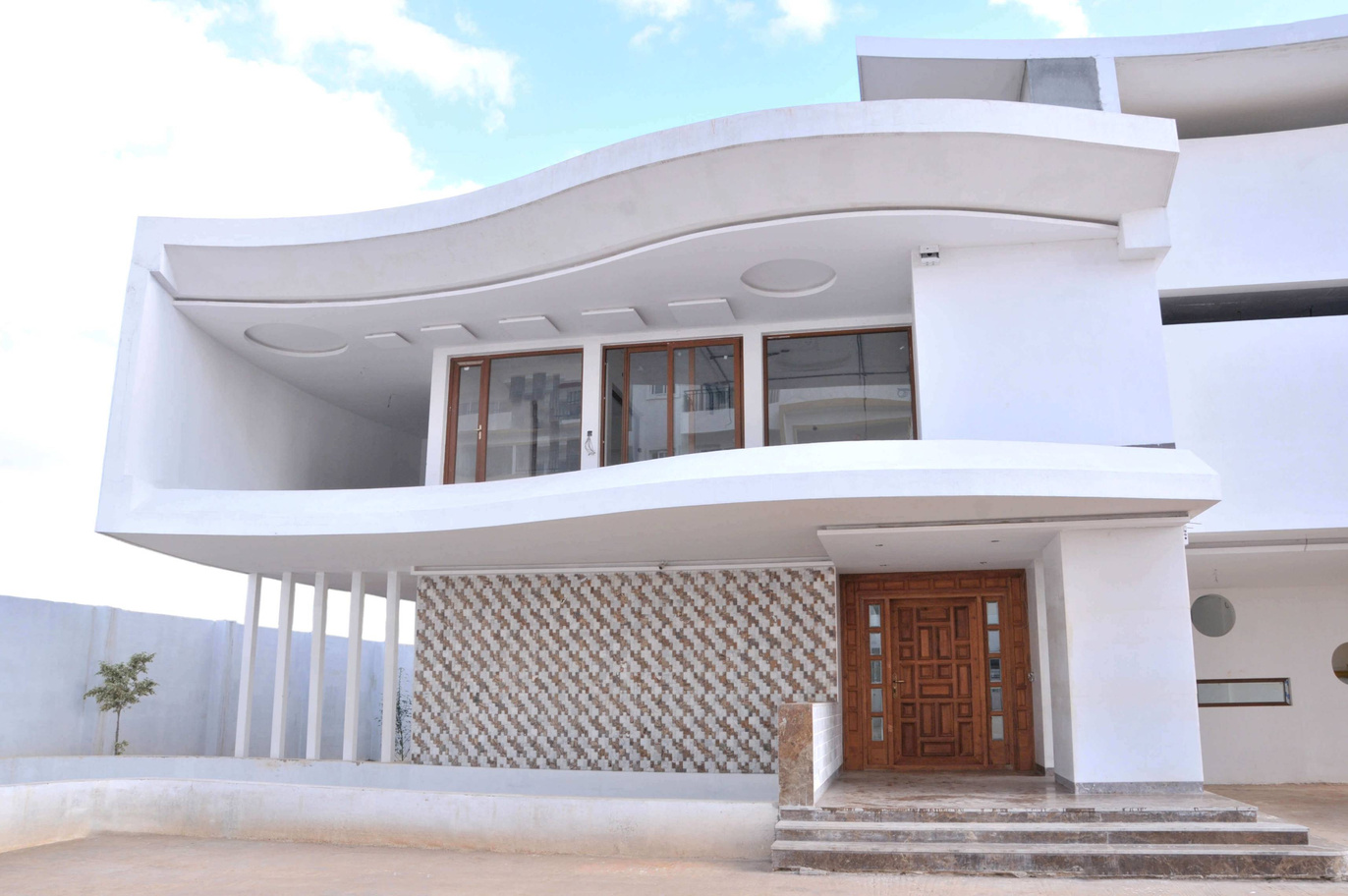
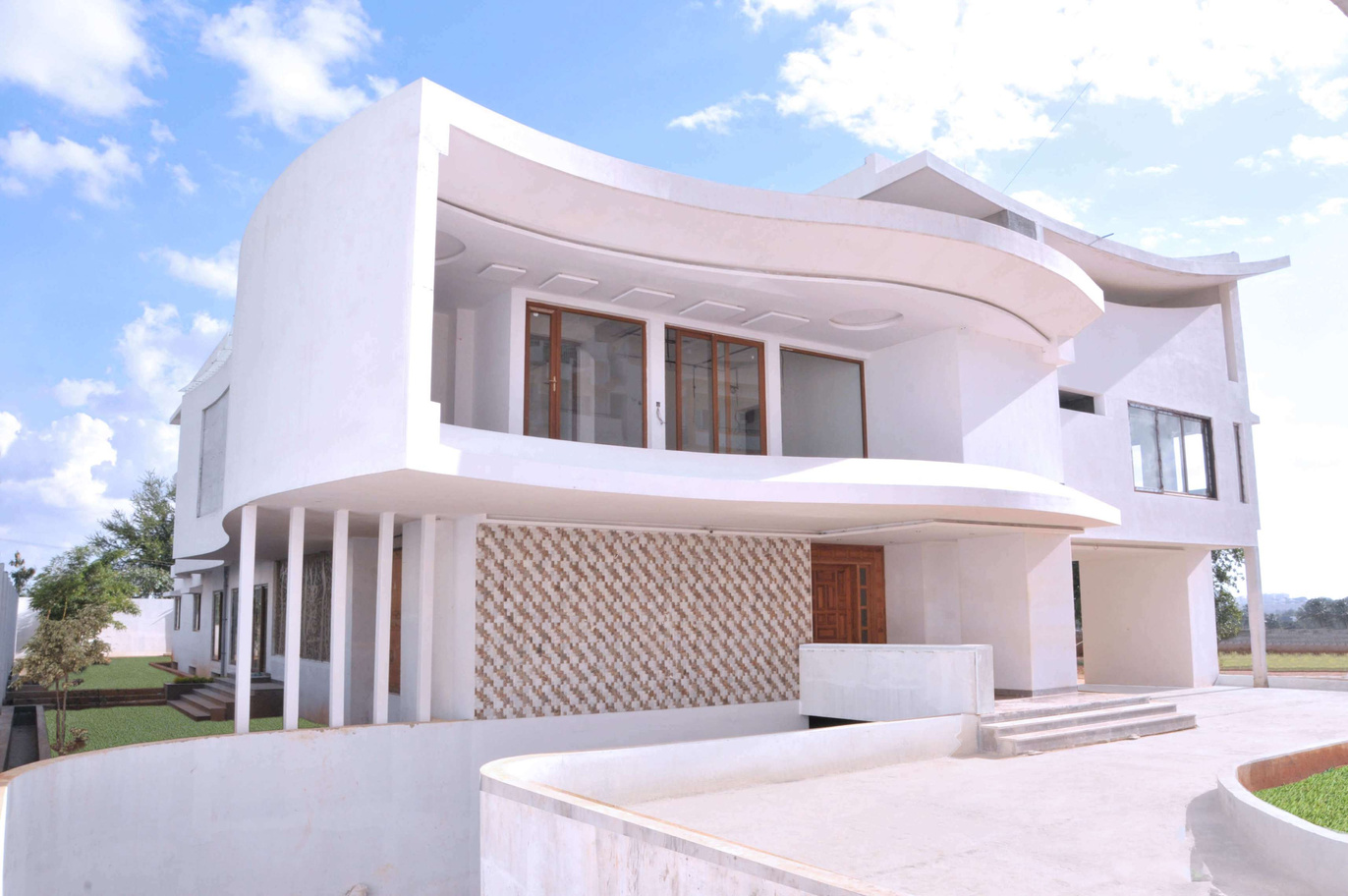
Front door-North Entrance
Ramp to basement
Front View
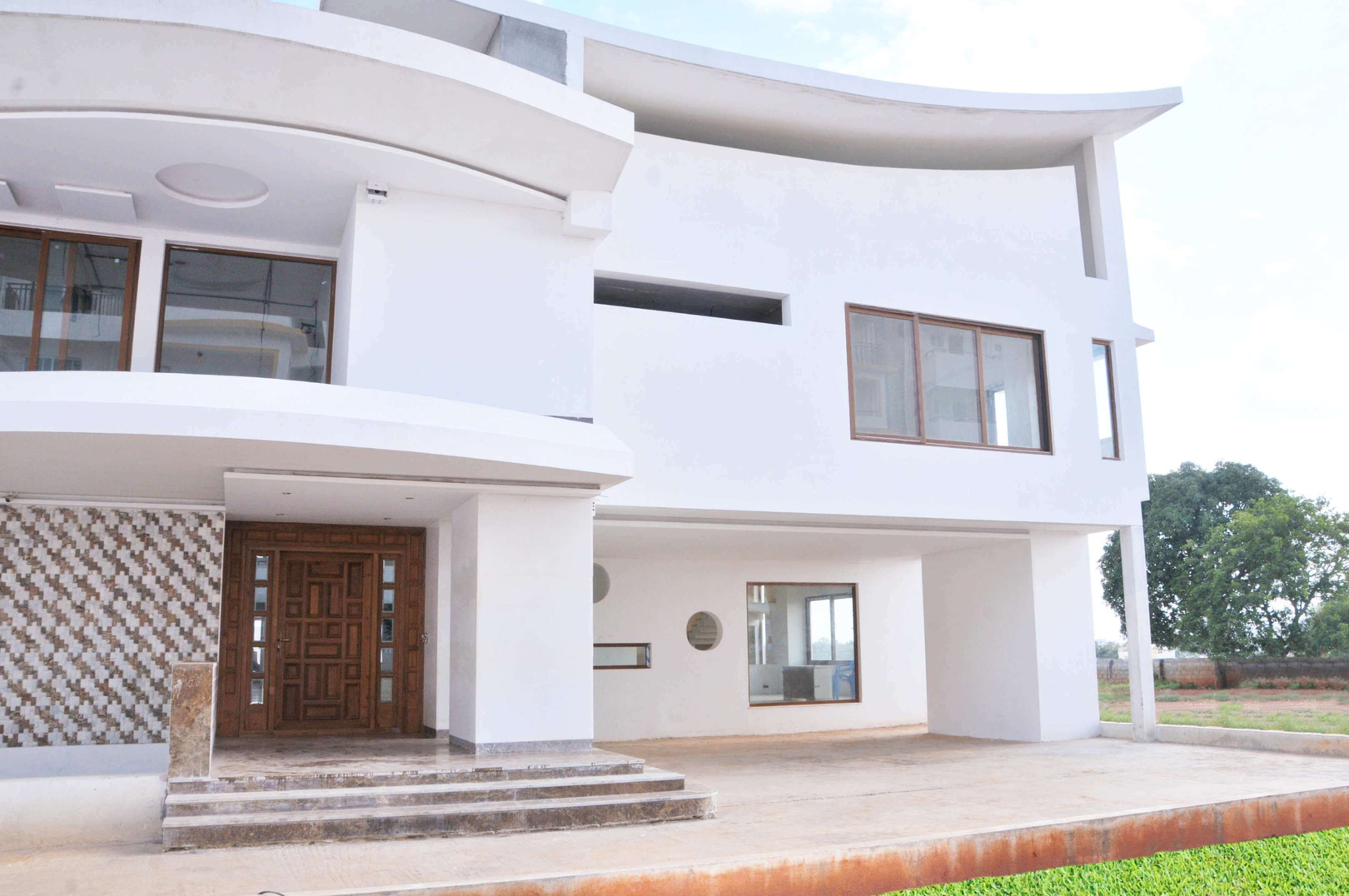
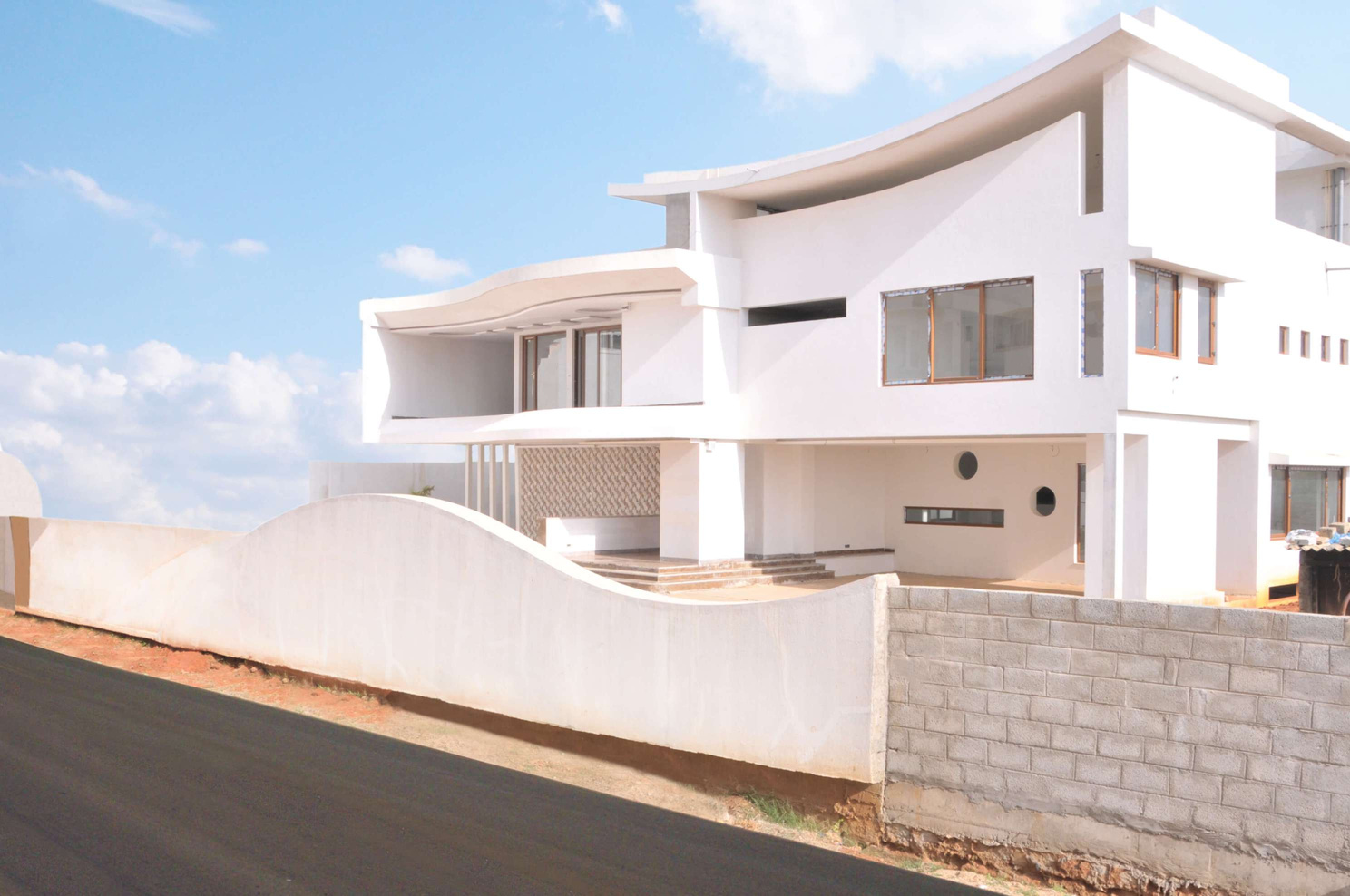
Ground floor car park
East view
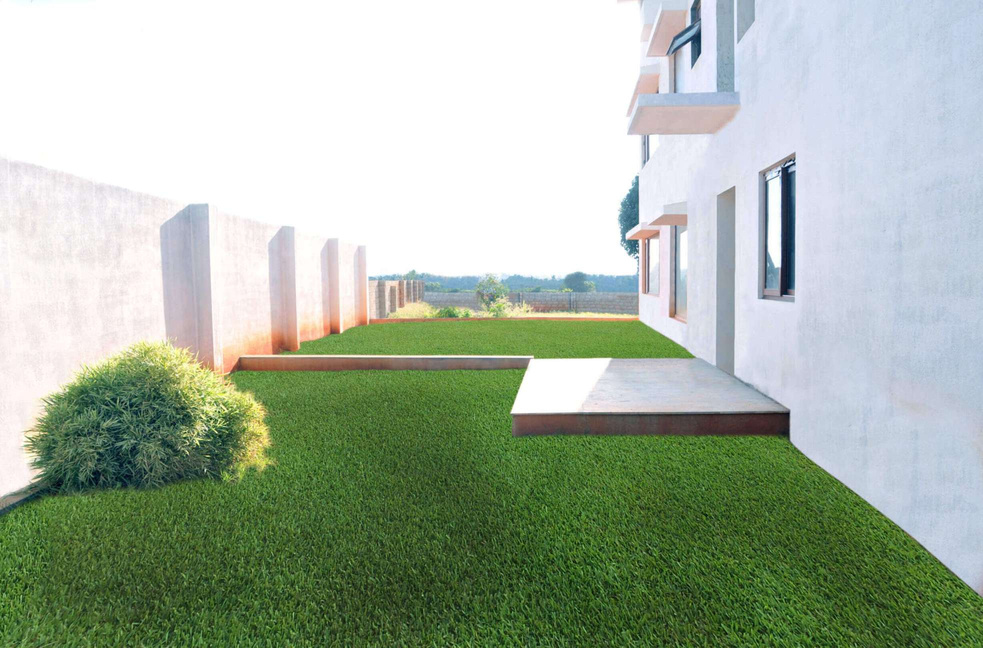
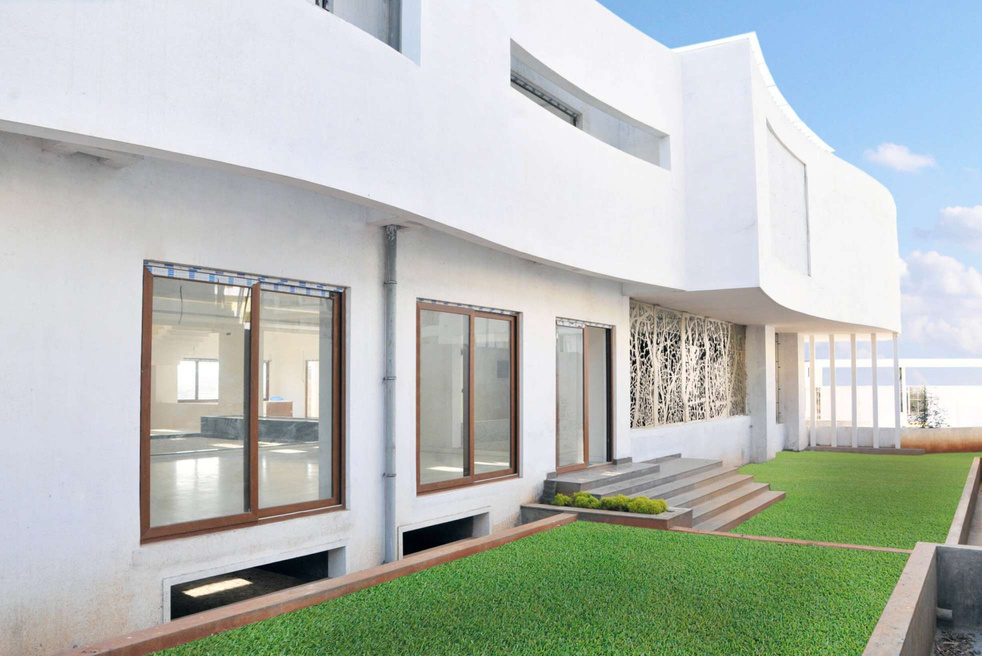
West view
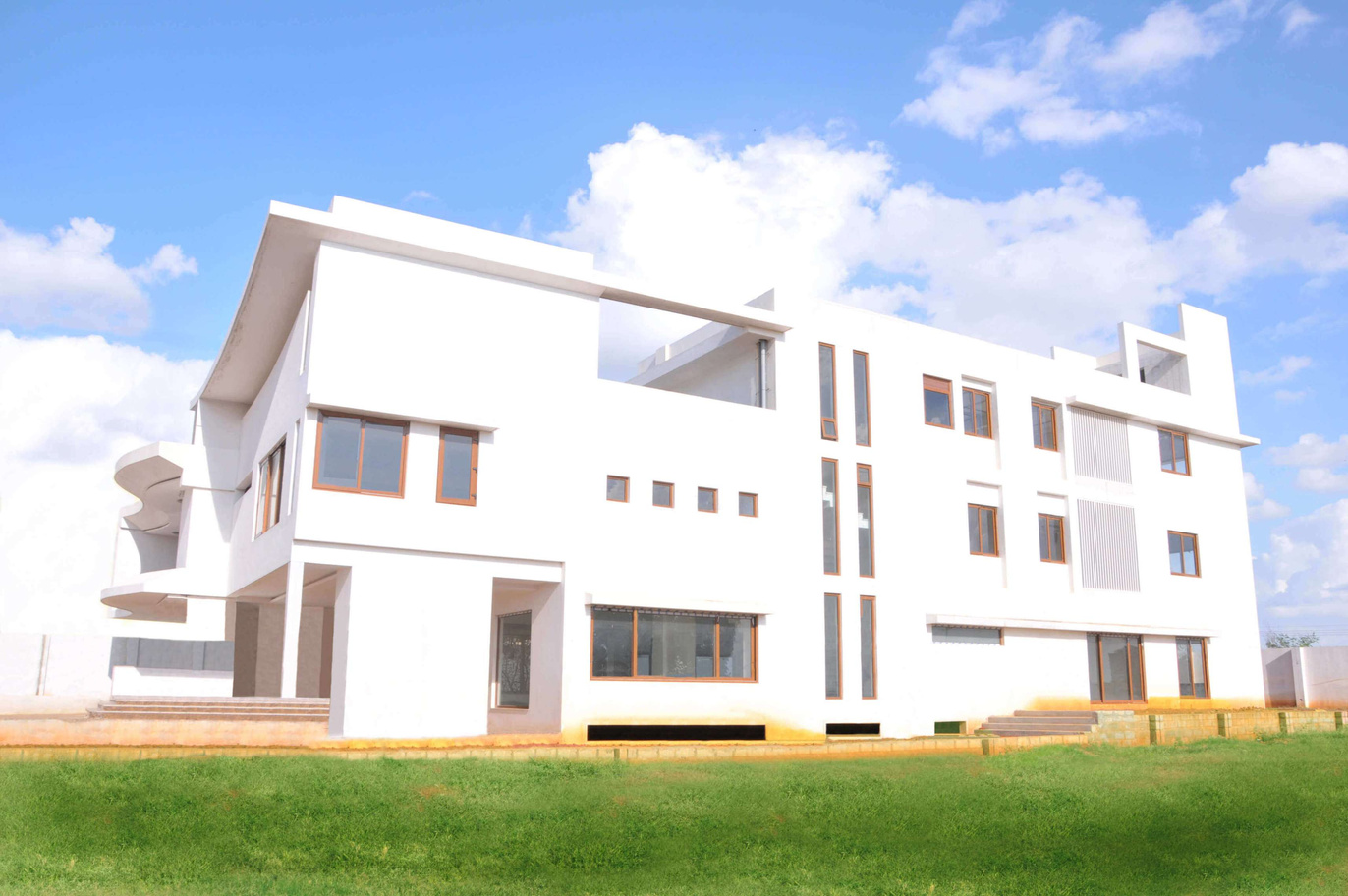
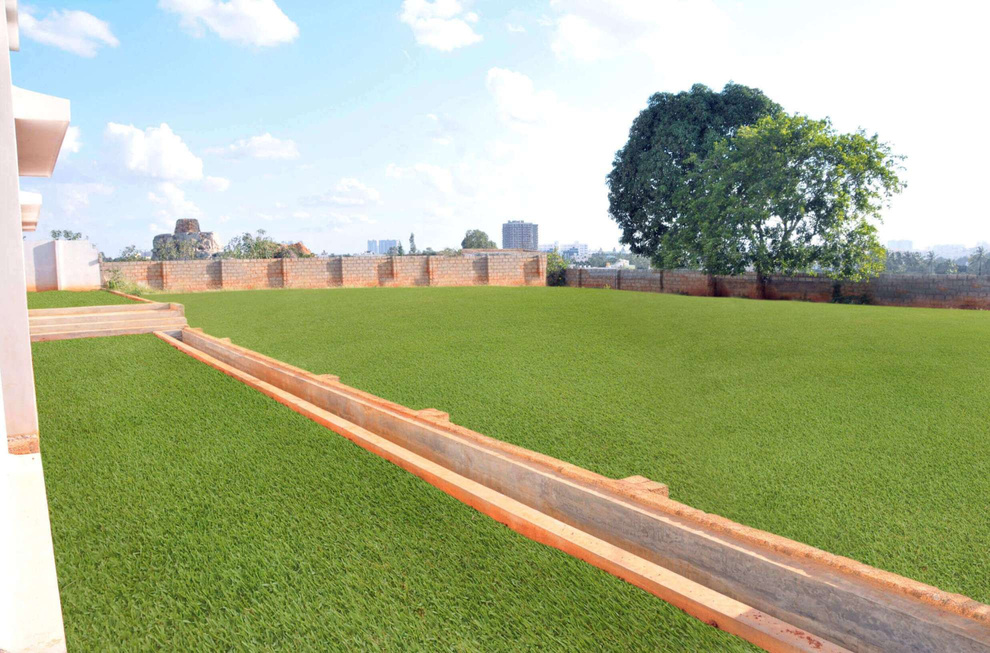
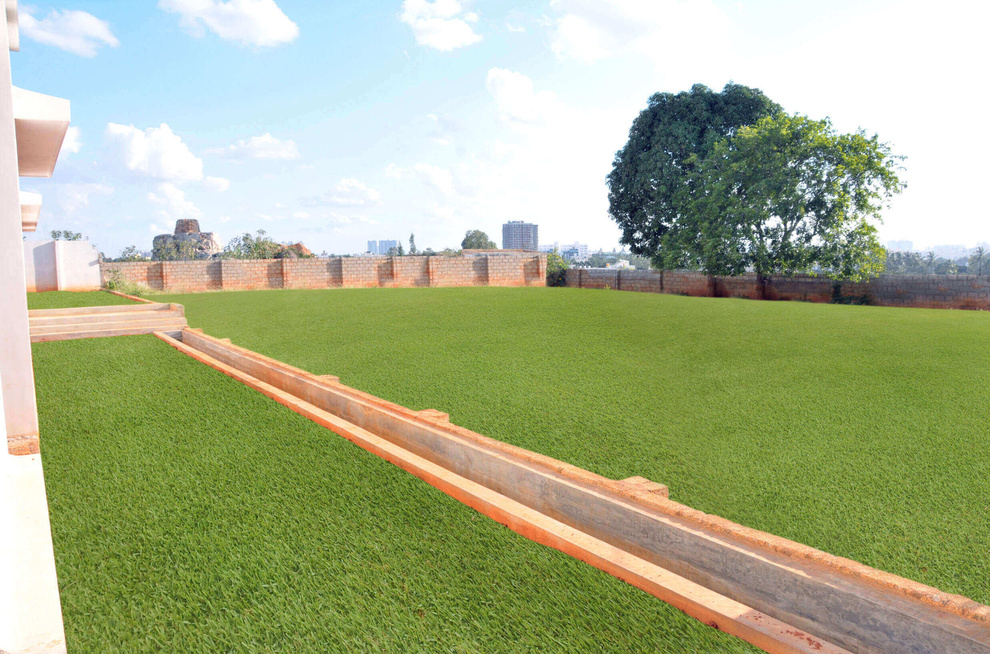
West side is open land
Indoor swimming pool
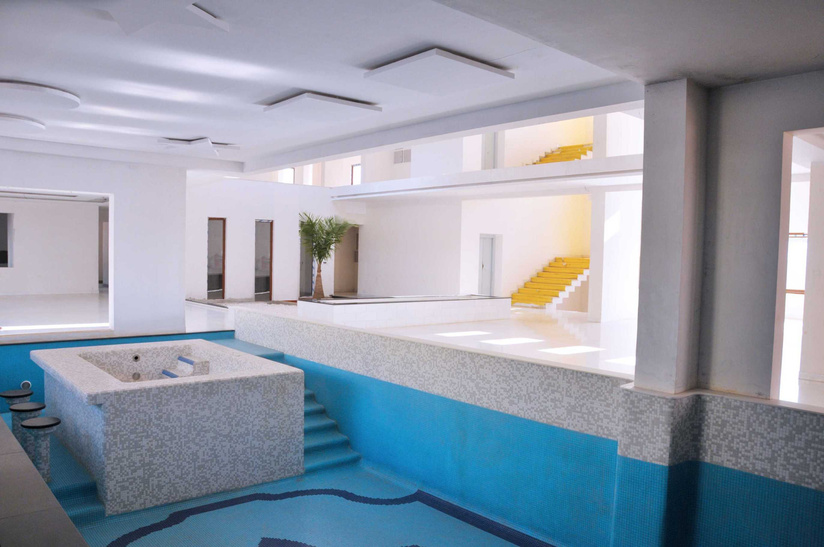
Indoor swimming pool with Jacuzzi
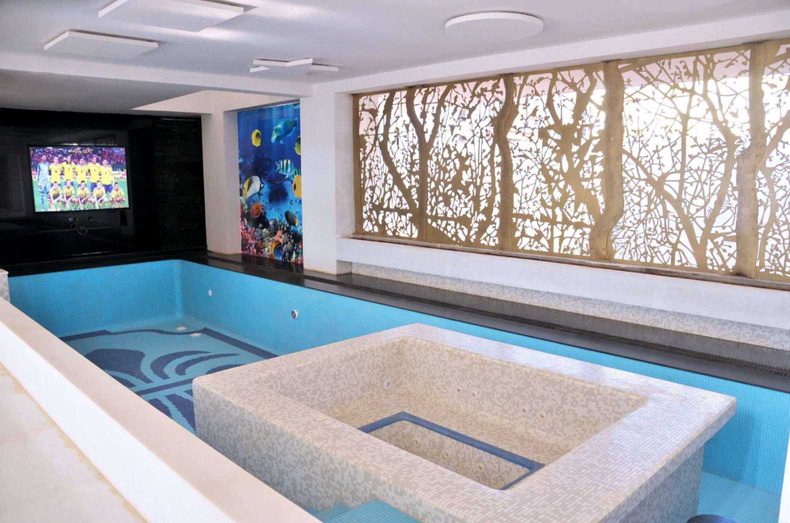
Custom designed pool grill & provisions for
80 feet Aquarium
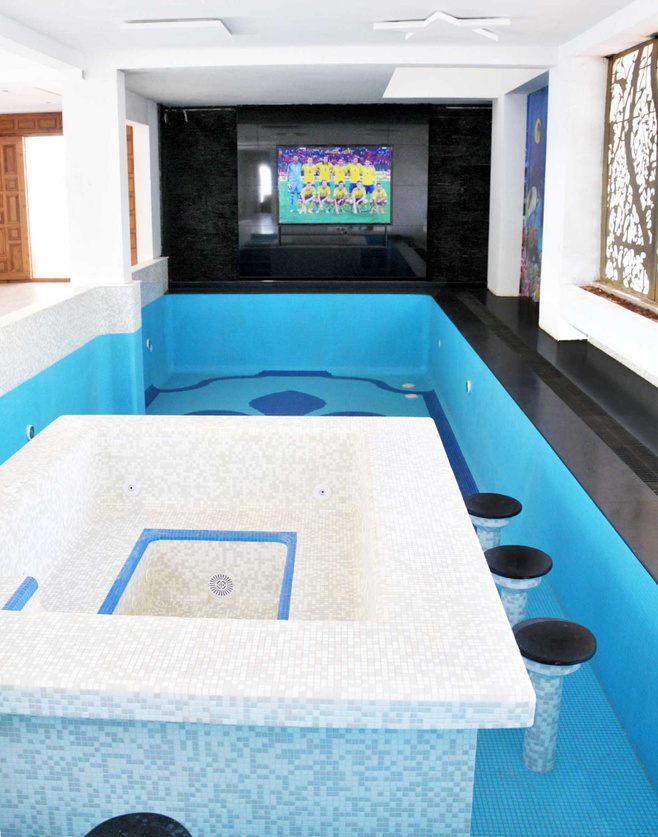
water falls, bar stools, & provision of 100" TV
Indoor swimming Pool
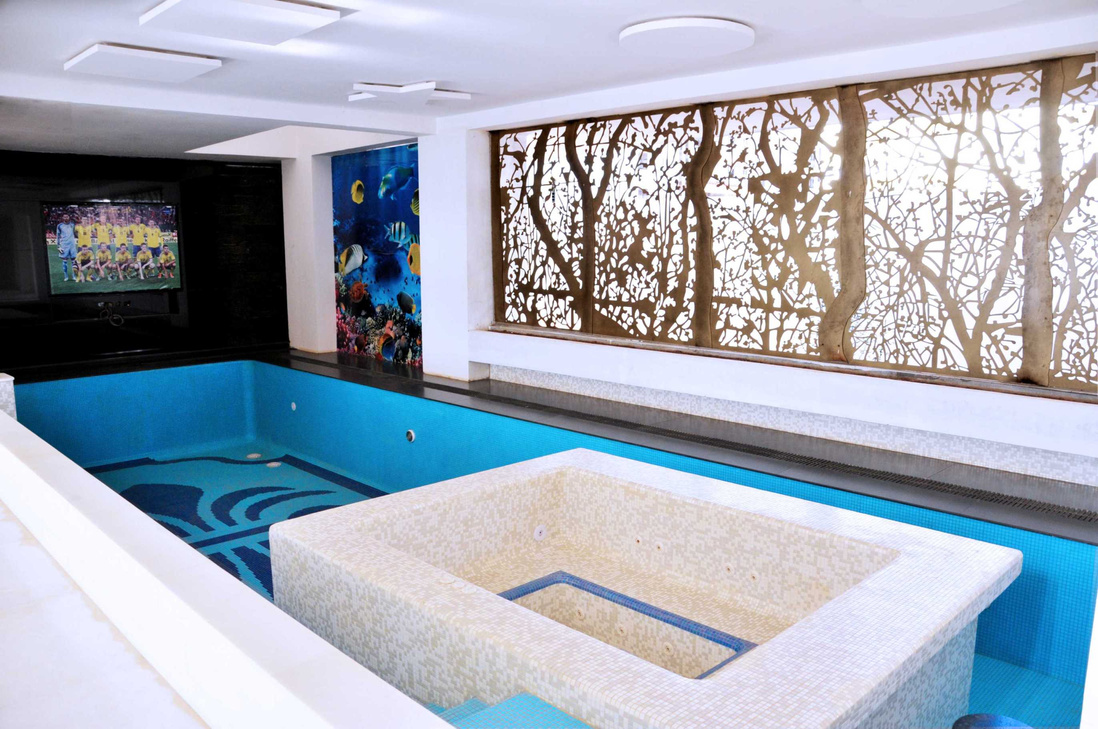
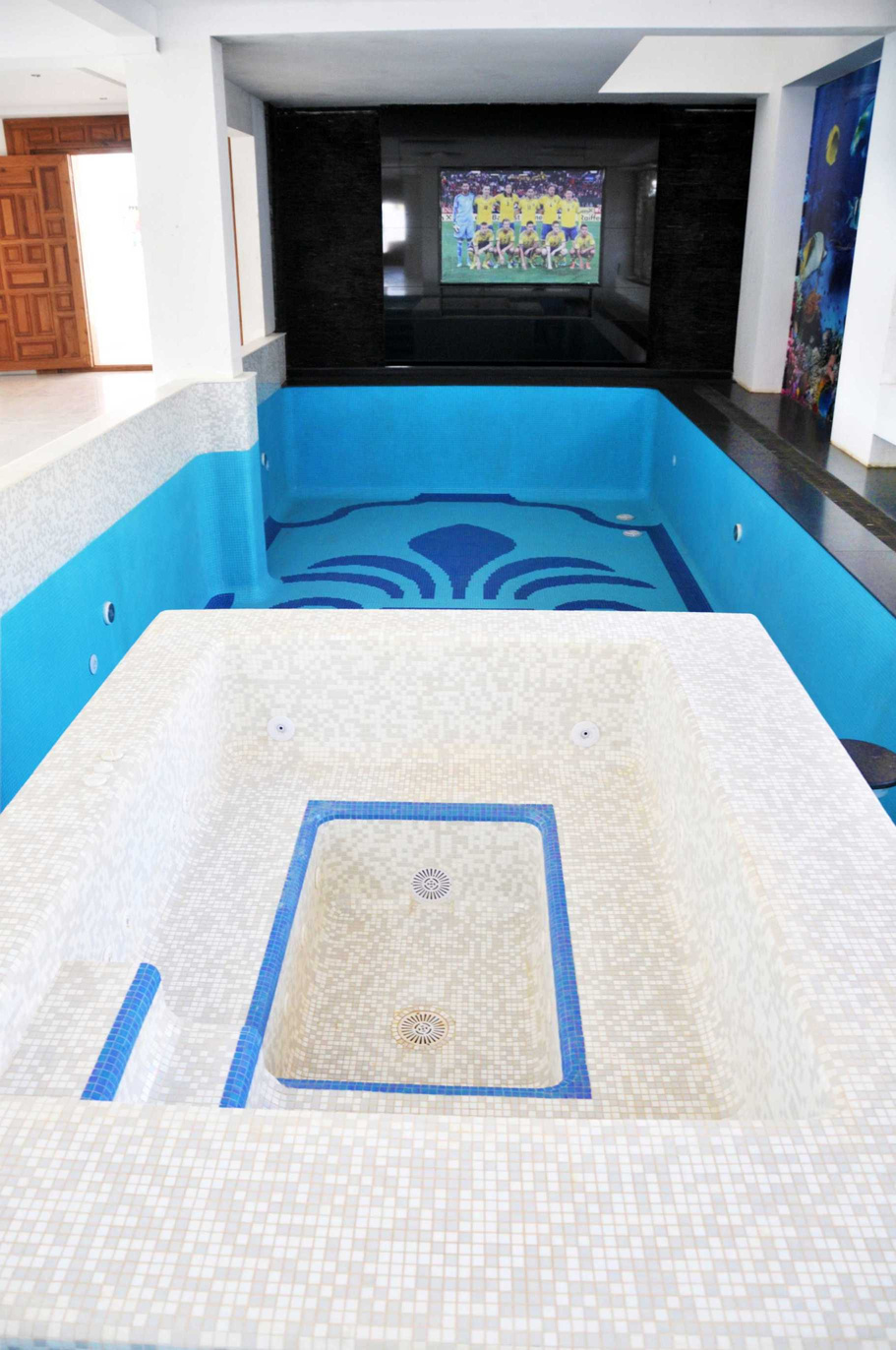
custom designed pool grill, Jacuzzi, TV, Aquarium and water falls
pool with Jacuzzi & Bar stools
Zacsmansion
About
Pool
Pool view opened to Living and dining room. Blocked if required
Indoor pool with Jacuzzi, bar stools , water falls
Custom designed wall grills for the pool
Waterfalls on both sides of TV
provision for 80 feet Aquarium wall and
100" TV
Ground Floor
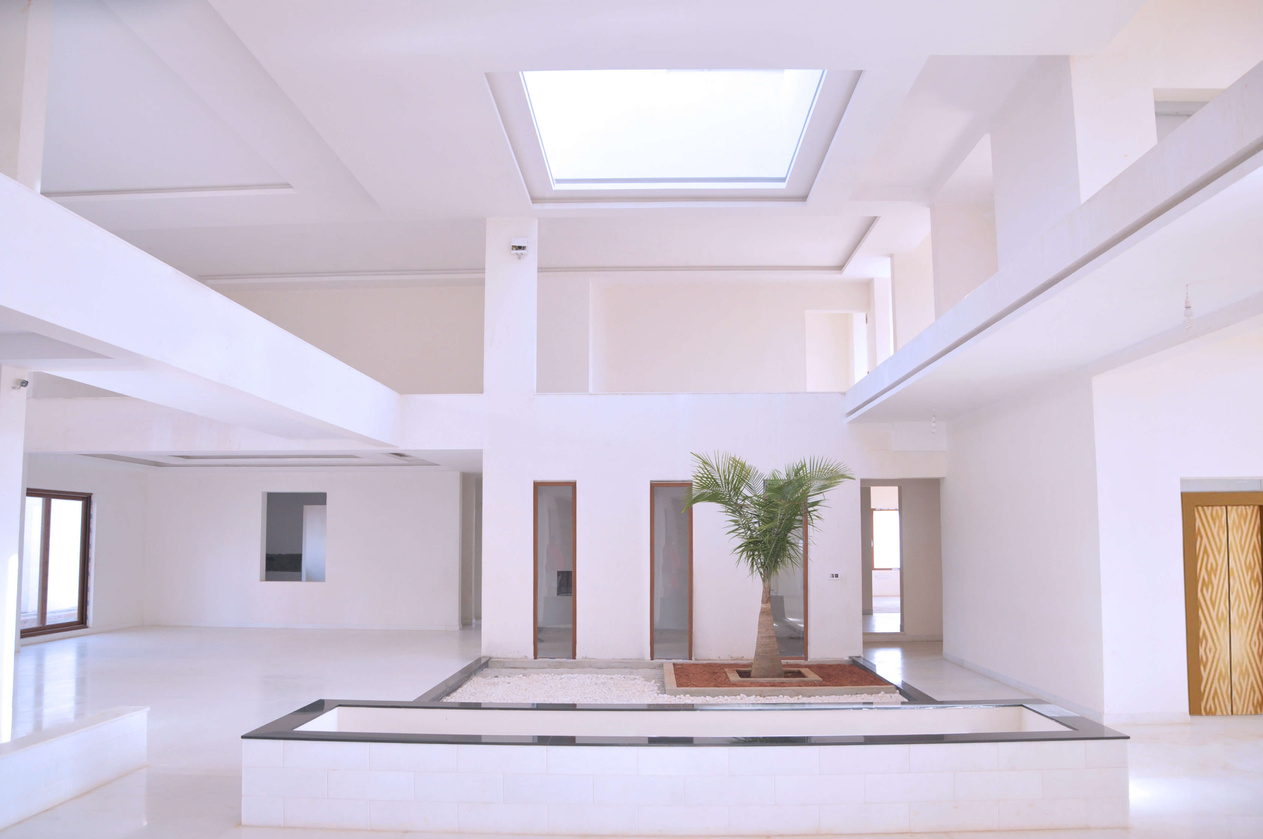
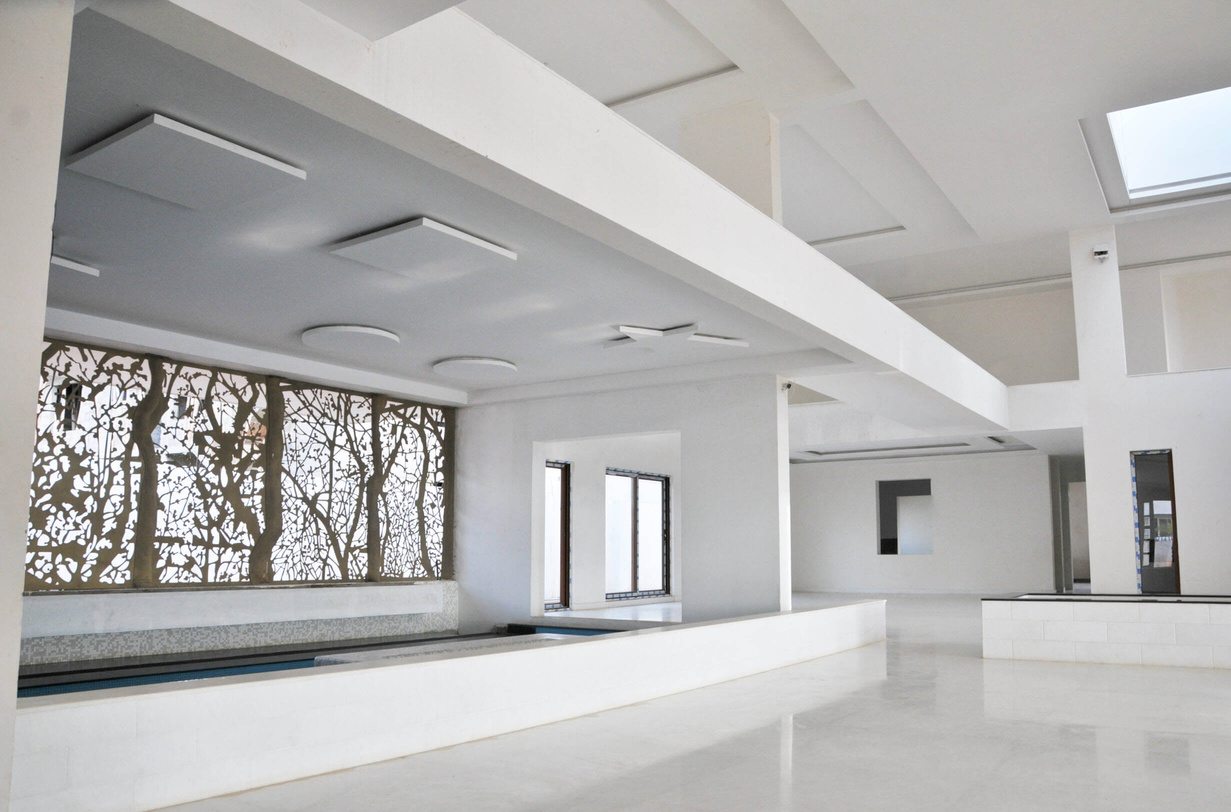
View from entrance
Ground Floor
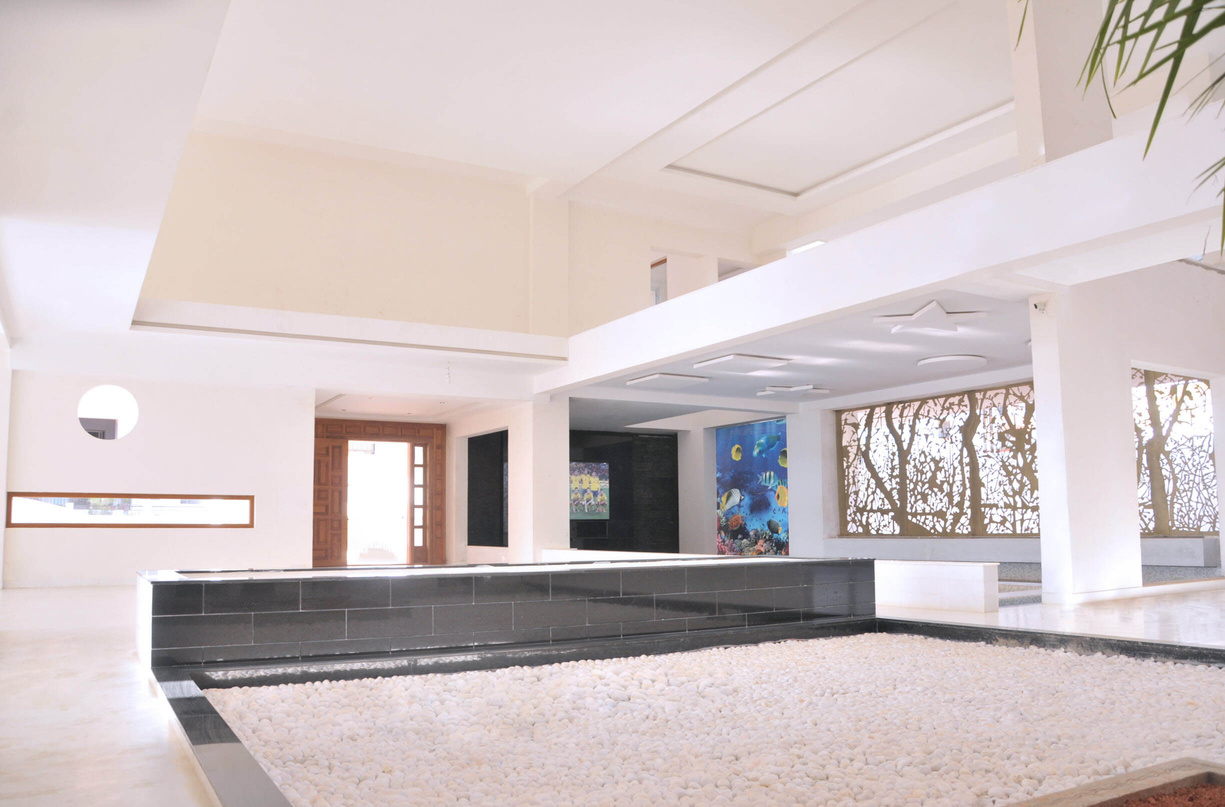
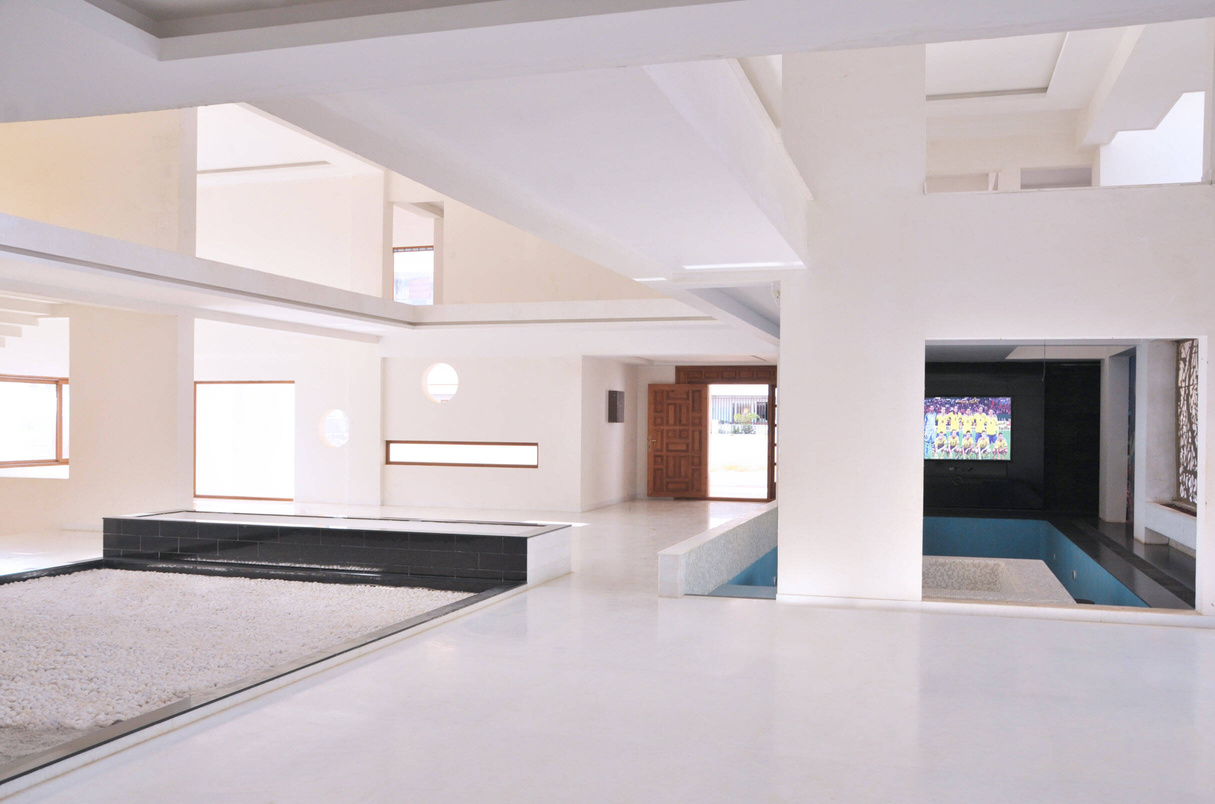
A view from courtyard
View from dining room
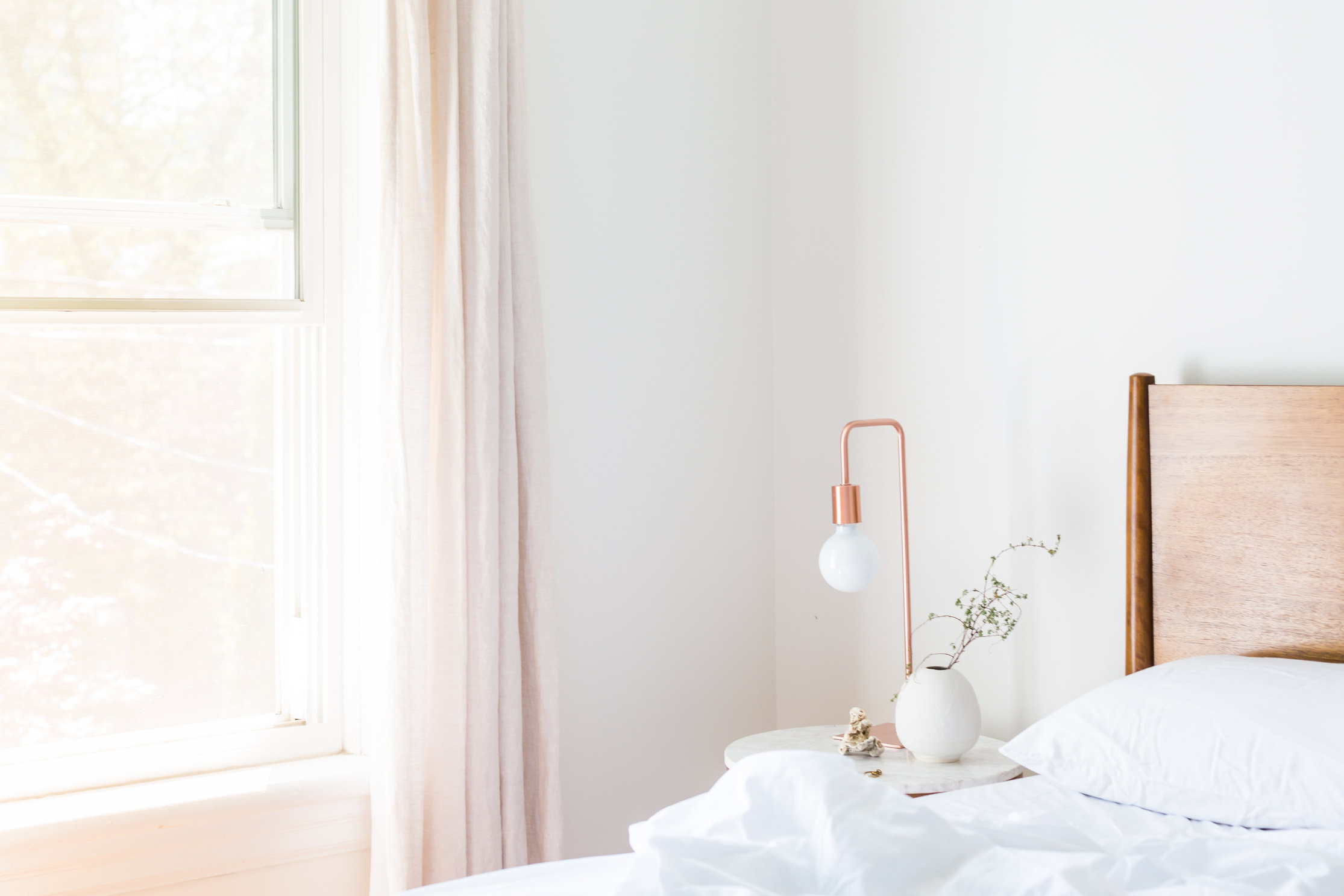
Courtyard
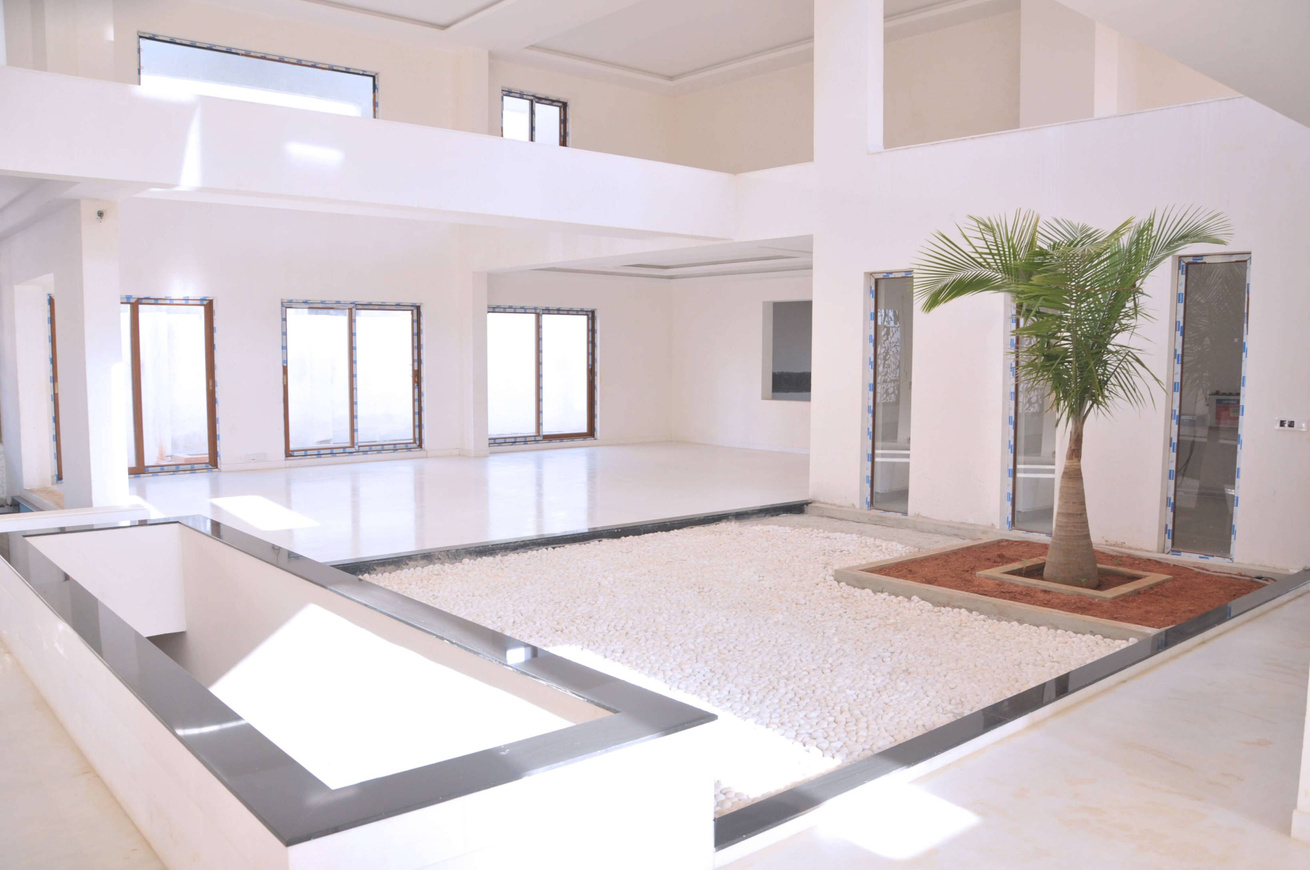
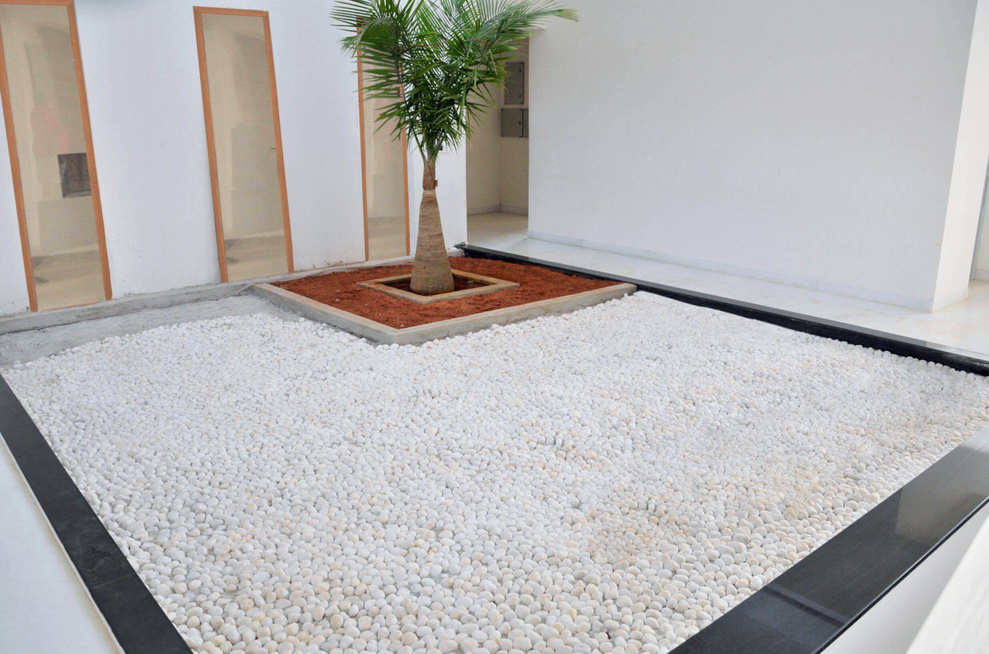
View to Courtyard, dining room &1st floor
Has an opening view to basement
Court yard view
Courtyard


Court yard view
View to Courtyard ,dining room & first floor
Opening view to basement
Ground Floor
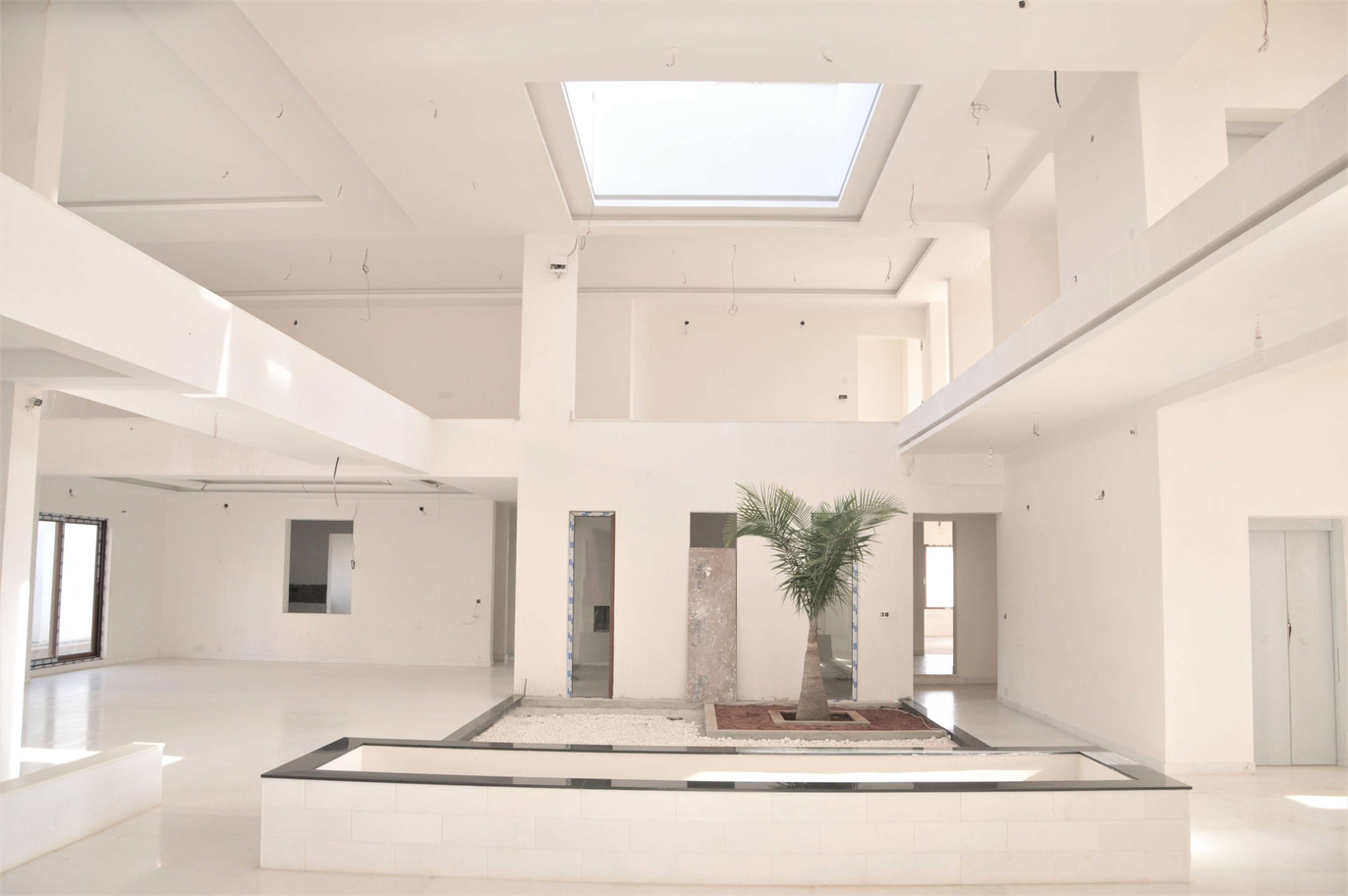
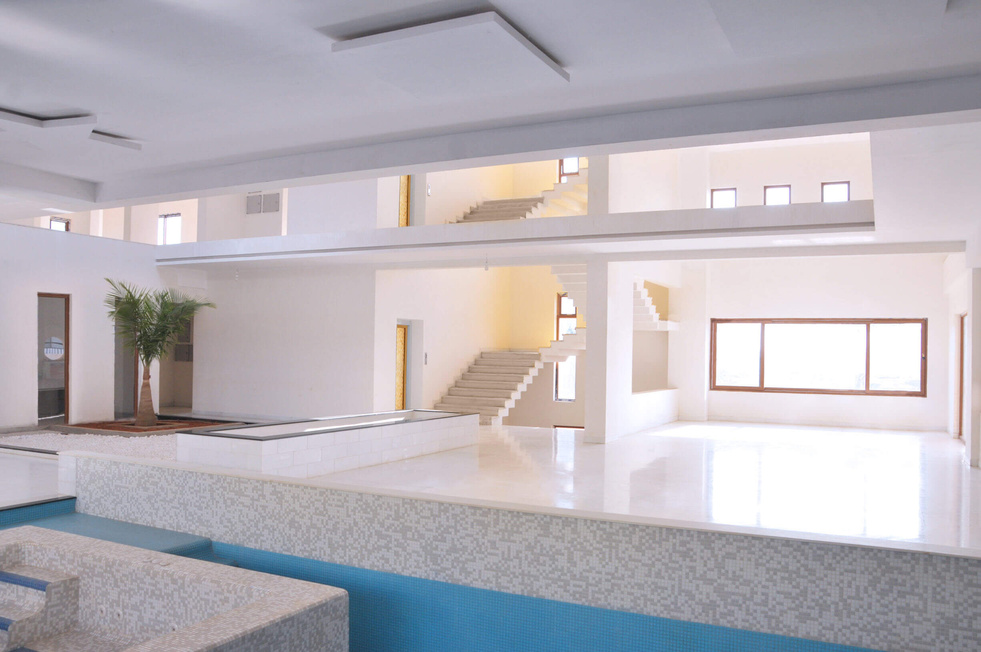
View to courtyard, skylight, dining room, opening
view to basement and view to first floor
View from pool to courtyard, staircase, living room, lift and first floor
Living Room and stair case
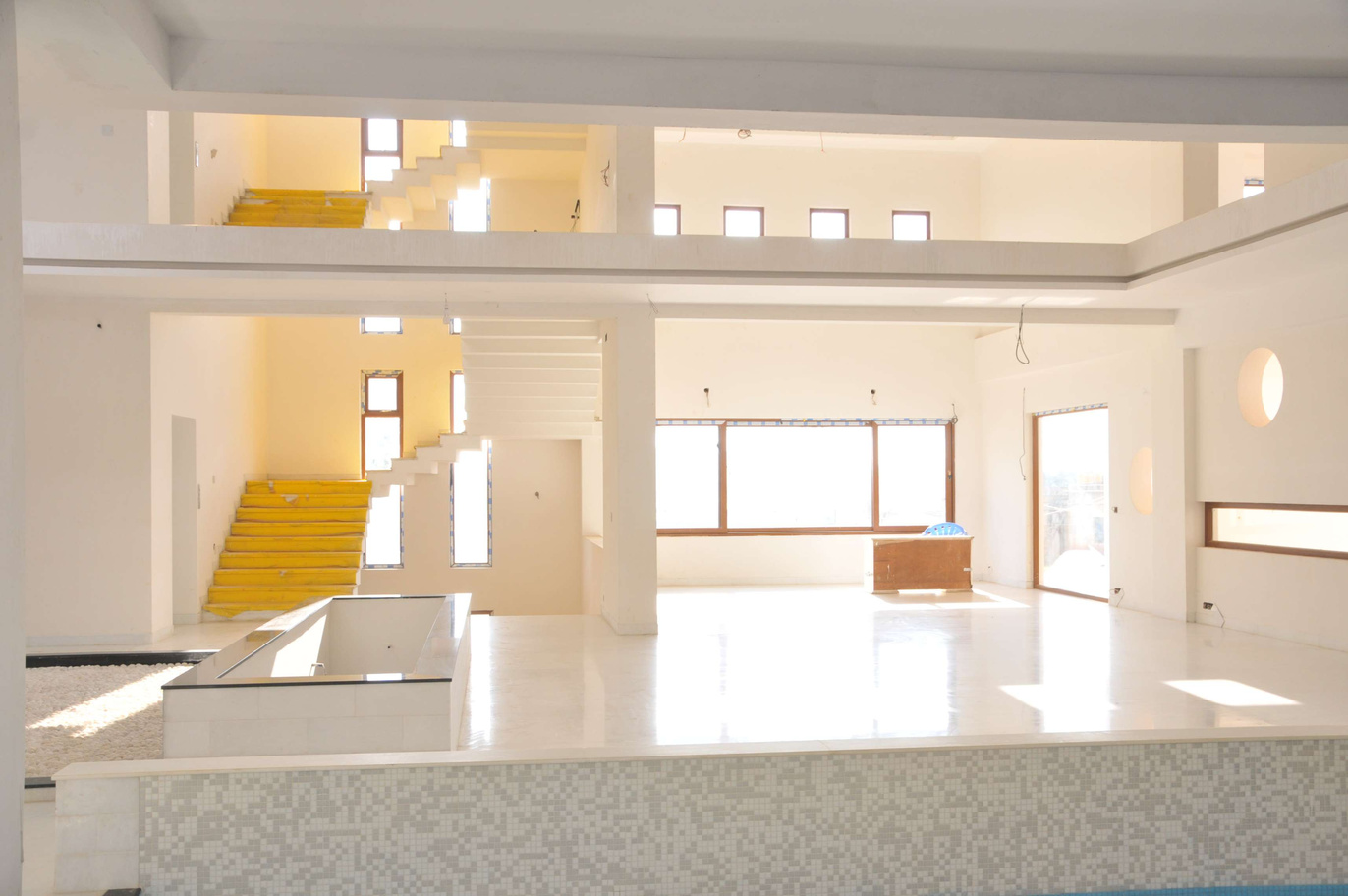
Living Room View
View from Pool side
Australian white marble flooring
Double height
Stair case view
Stair case railing to be installed
First floor railing to be installed
All the railings must match in harmony and appearance
First floor view
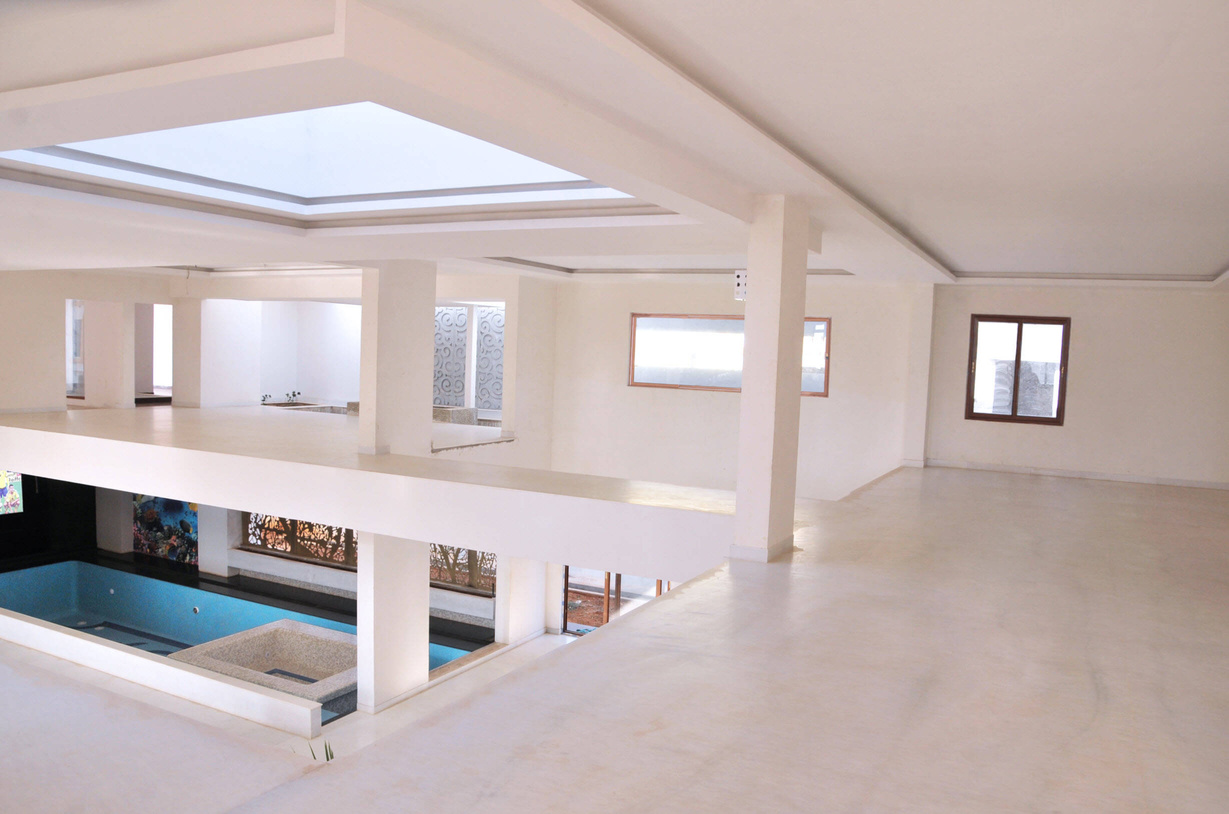
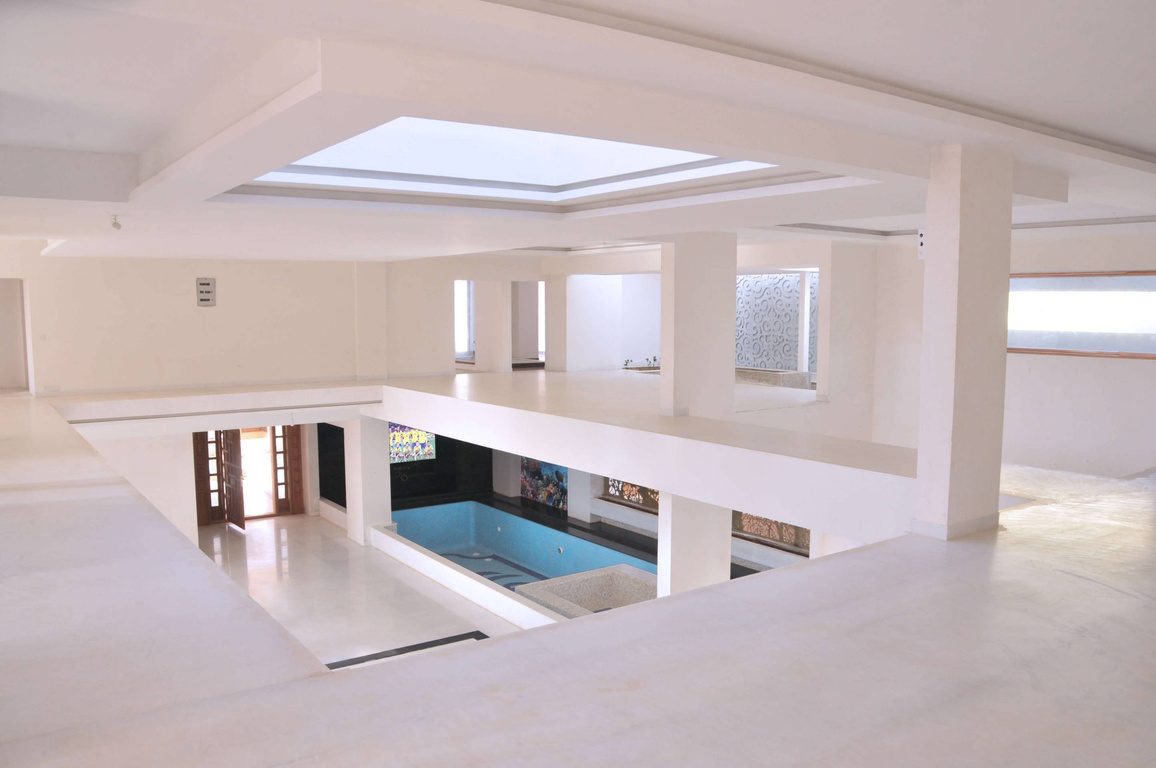
View to skylight roof , entertainment area & pooja room on first floor
swimming pool , living room and main door view on the ground floor
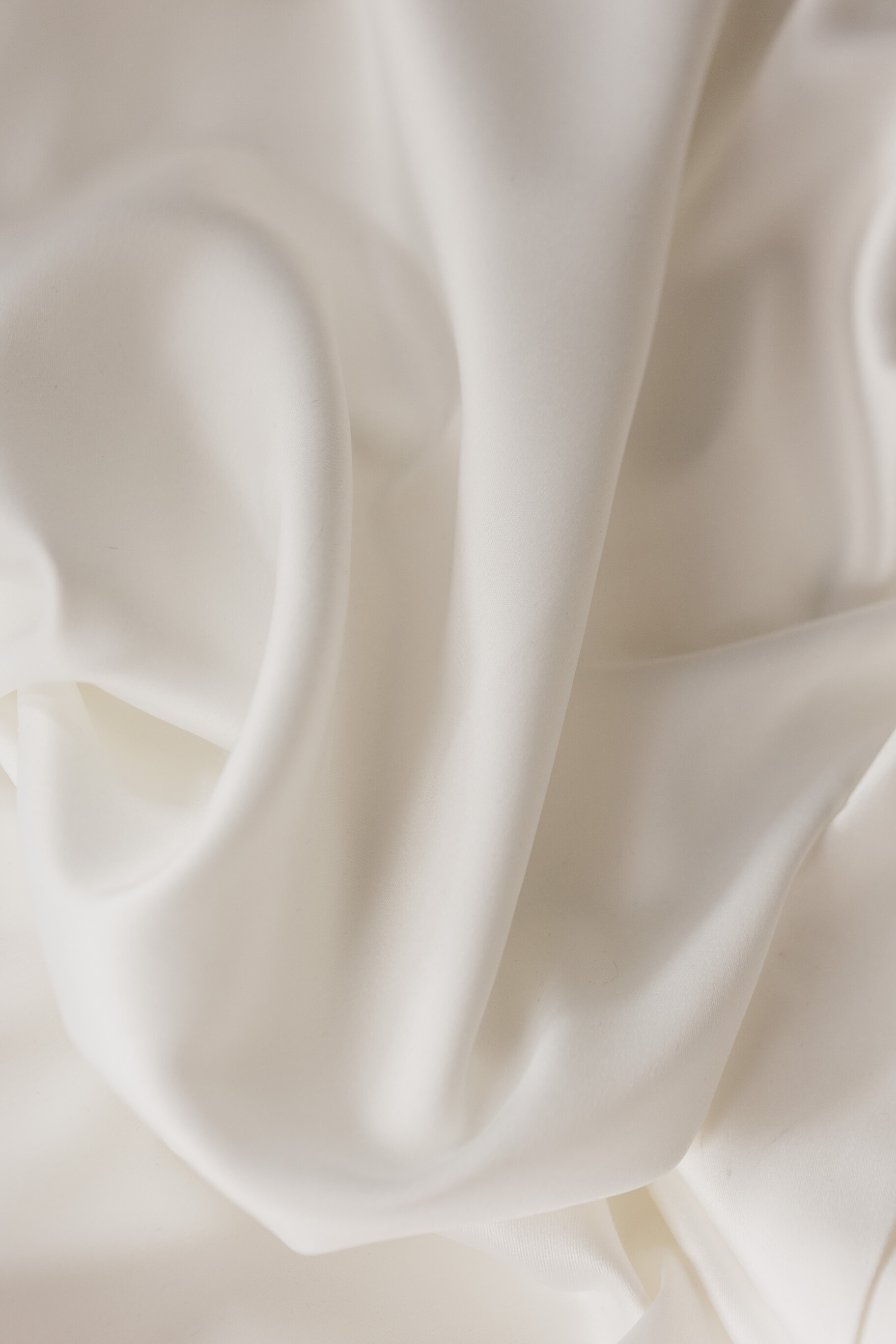
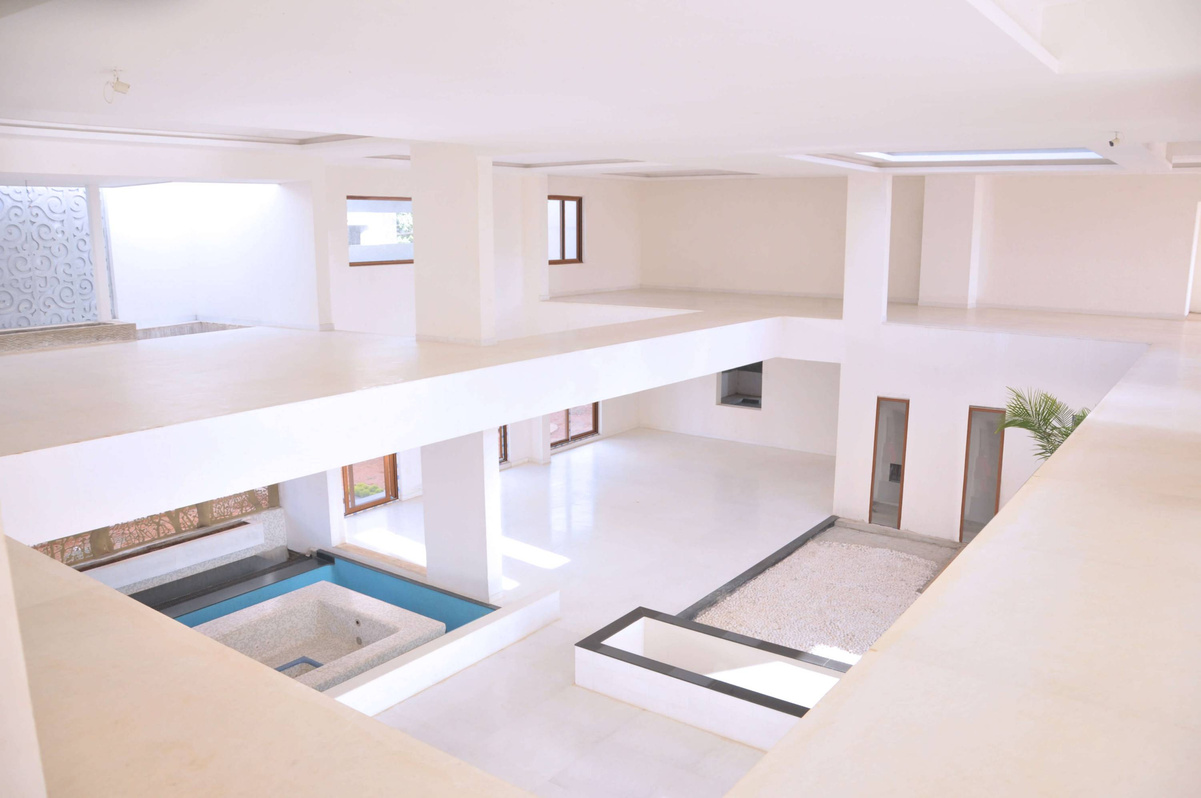
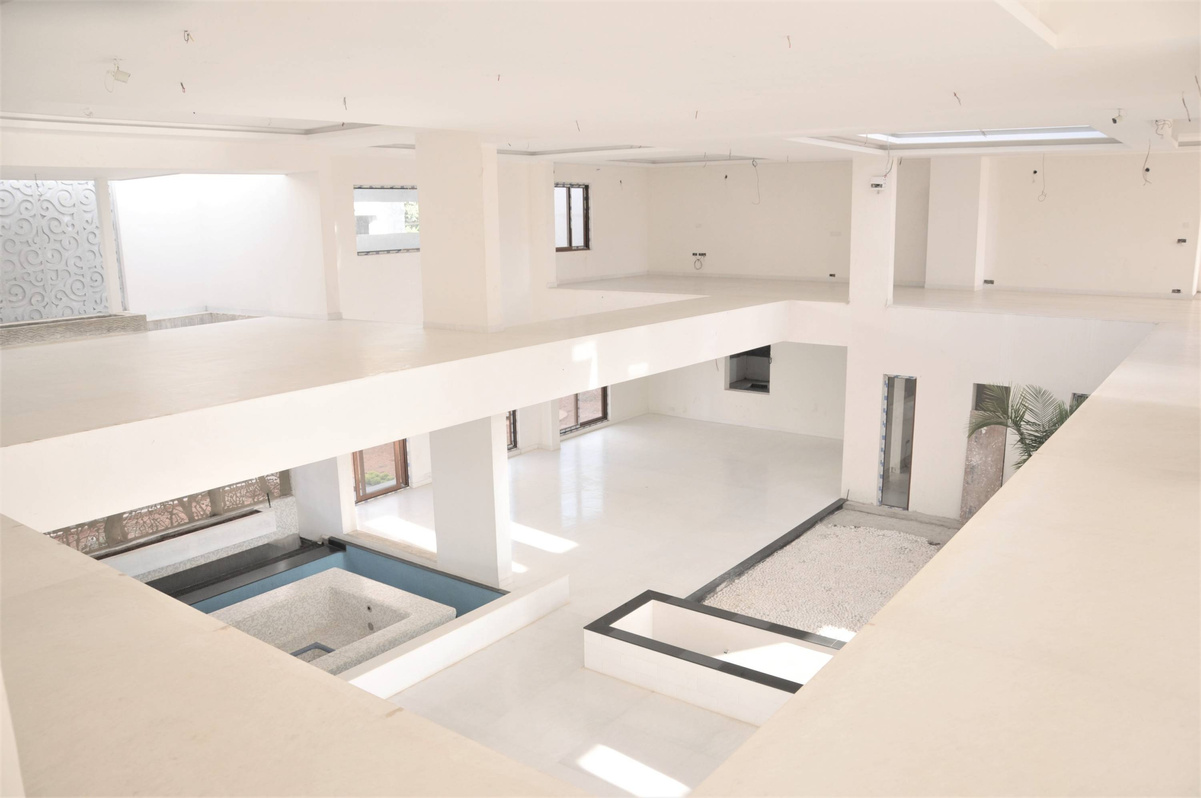
First floor view
View to entertainment area & pooja room on first floor and dining area ,courtyard & swimming pool on the ground floor
Pooja Room - East side
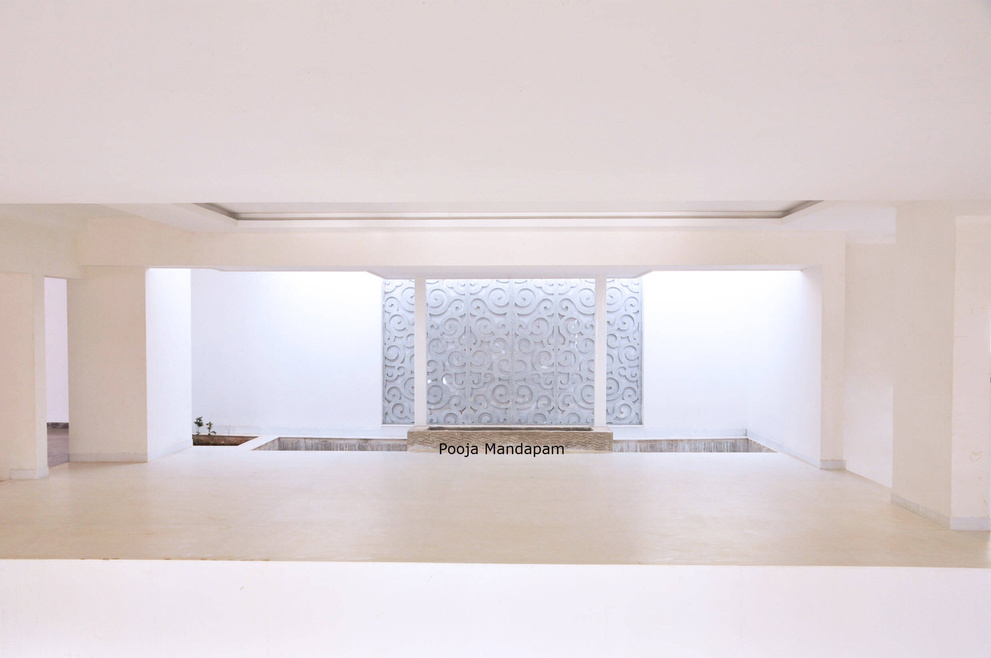
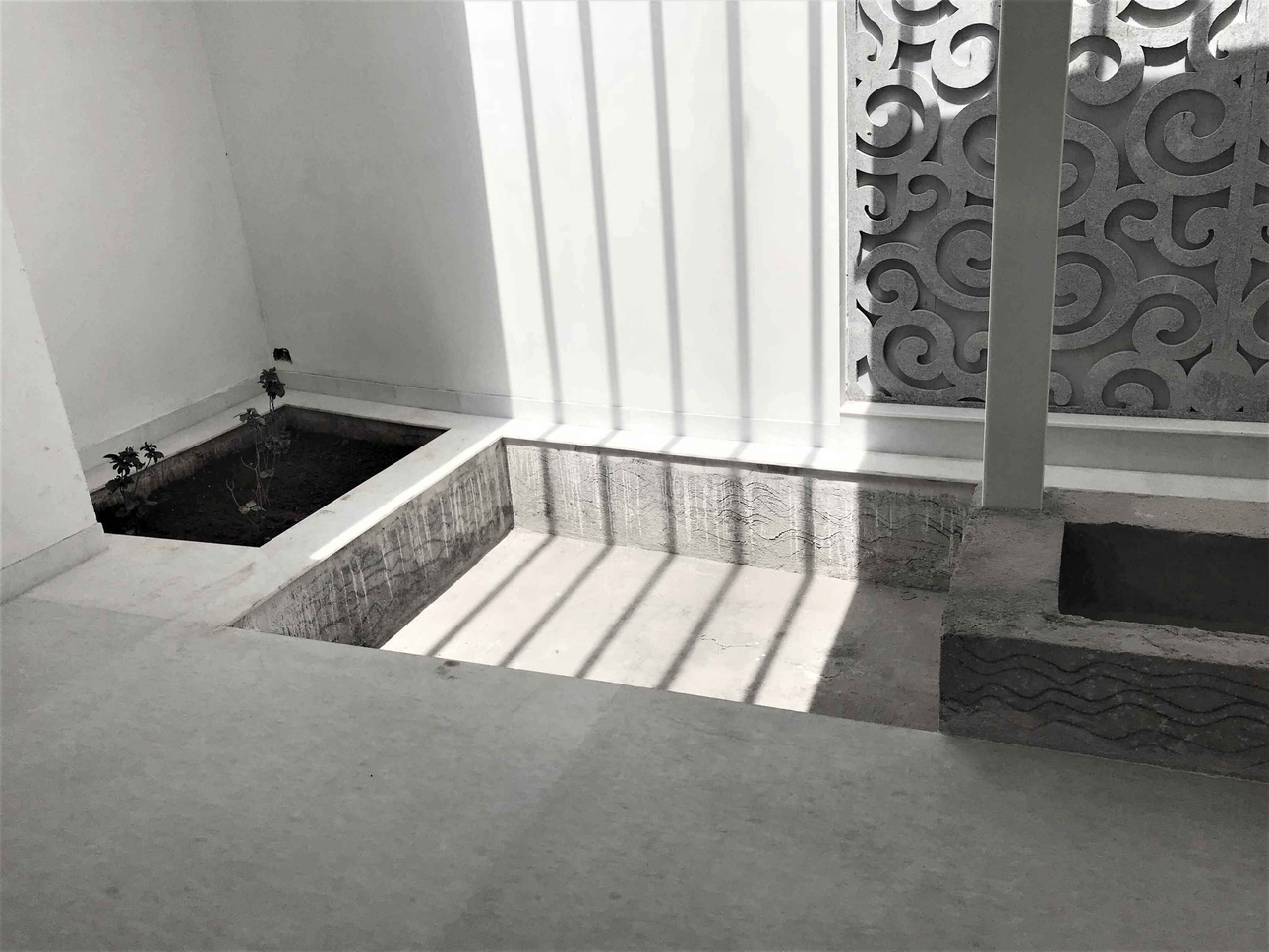
Pooja Room has Mandapam, Thulasi thara, water body and skylight.
Pooja room has seating area for around 30 people.
First floor bedrooms
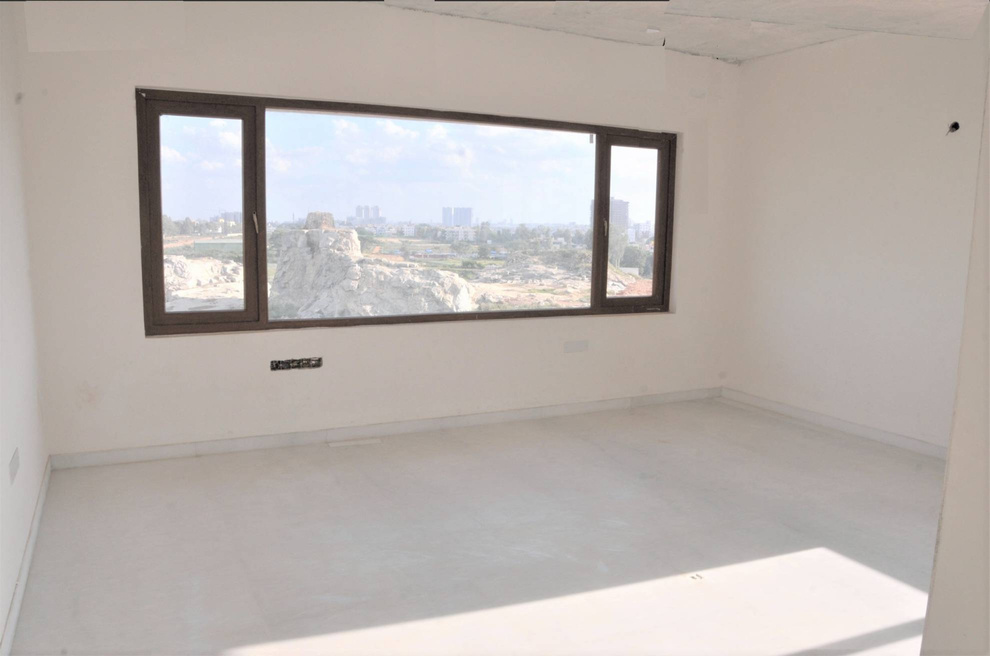
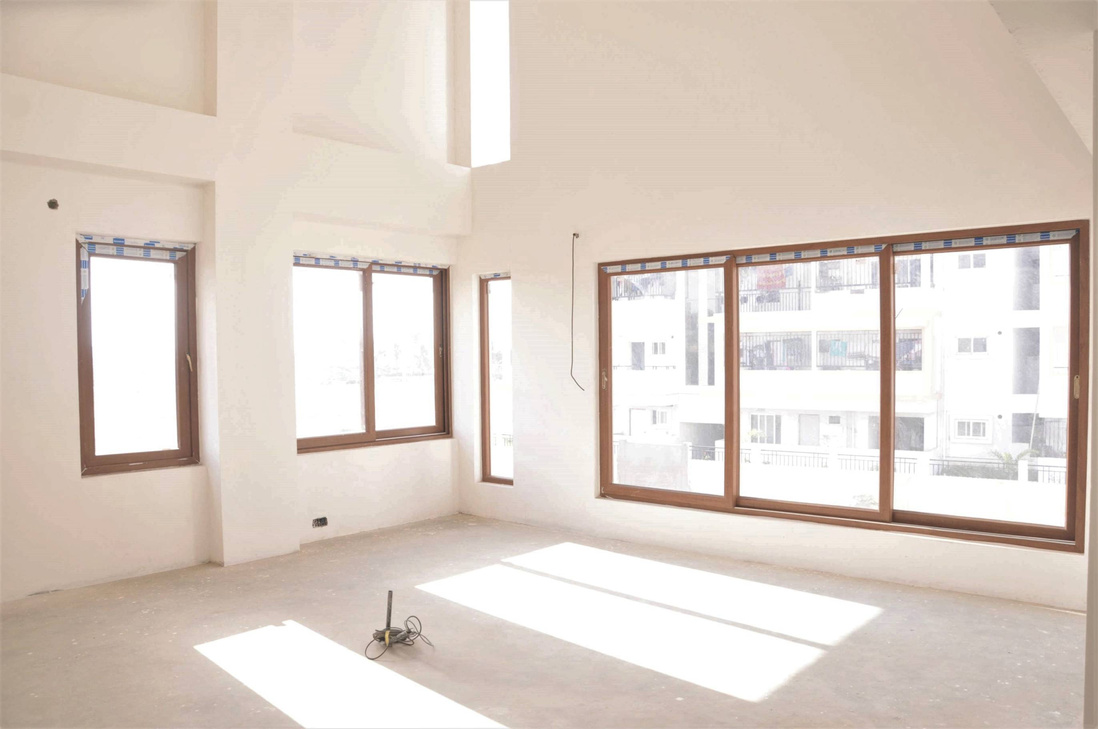
Large Second master Bed room - South west
Beautiful view to Sampigehalli lake ,Bangalore survey point and city view
Kid's Bed room - Northwest
It has a play / study area above the bedroom
Second floor on south west
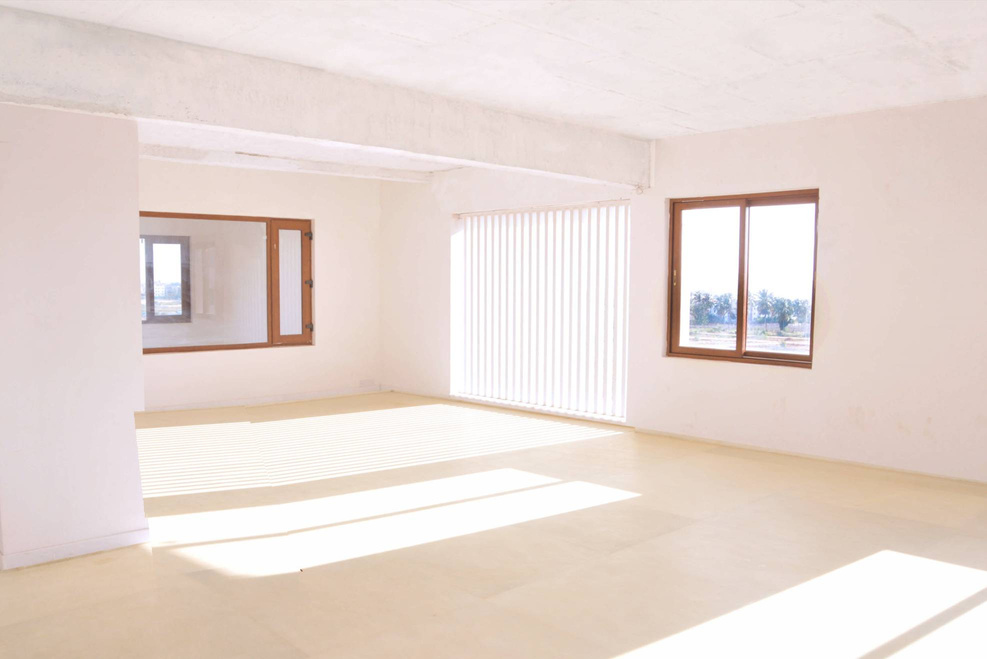
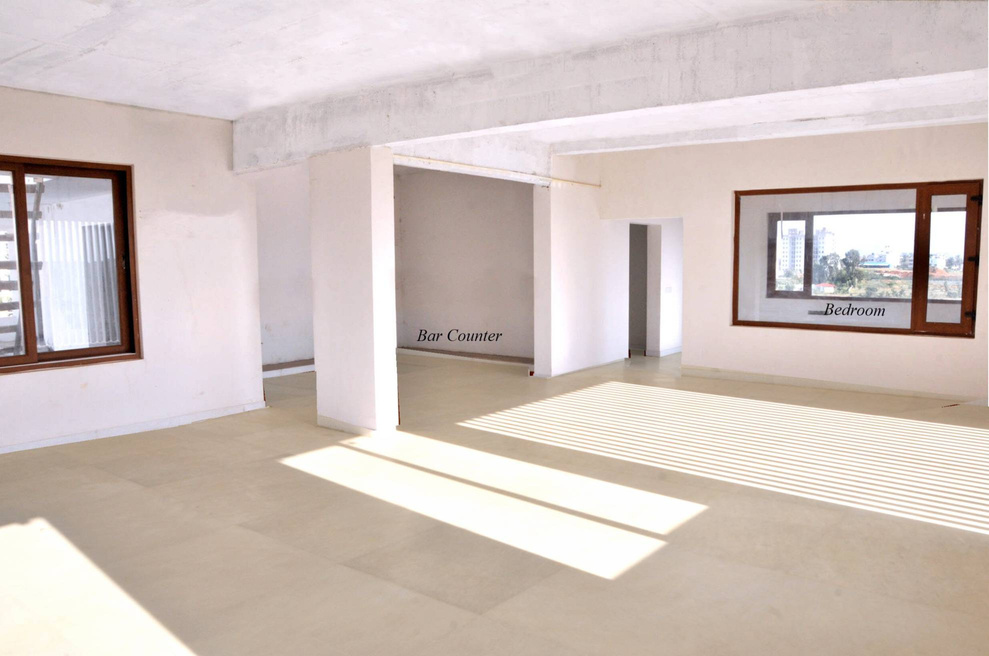
Entertainment and party area with pantry & bar
Attached is a bedroom
Guest bedroom & balacony
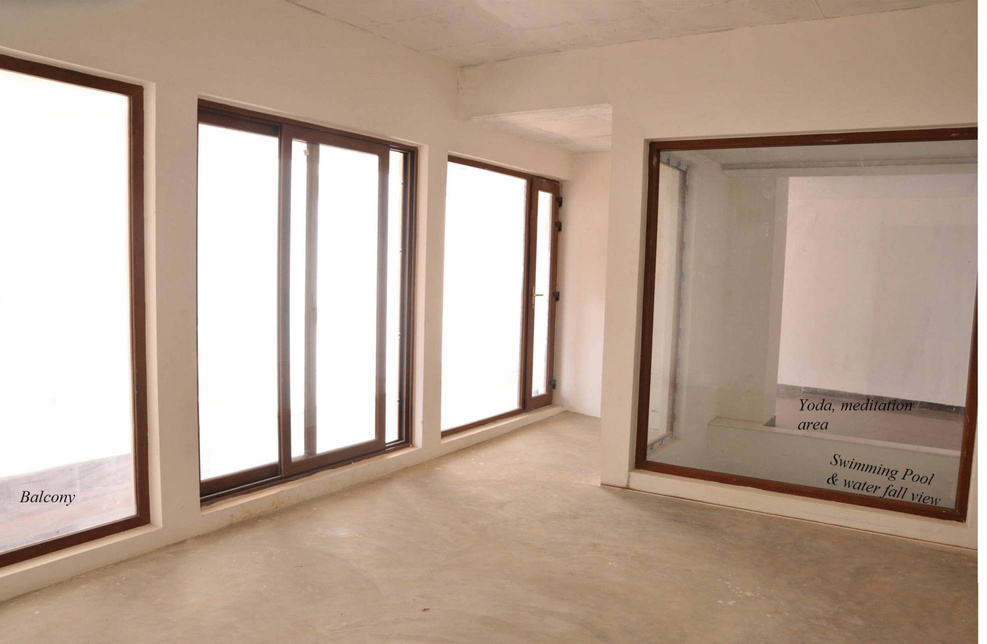
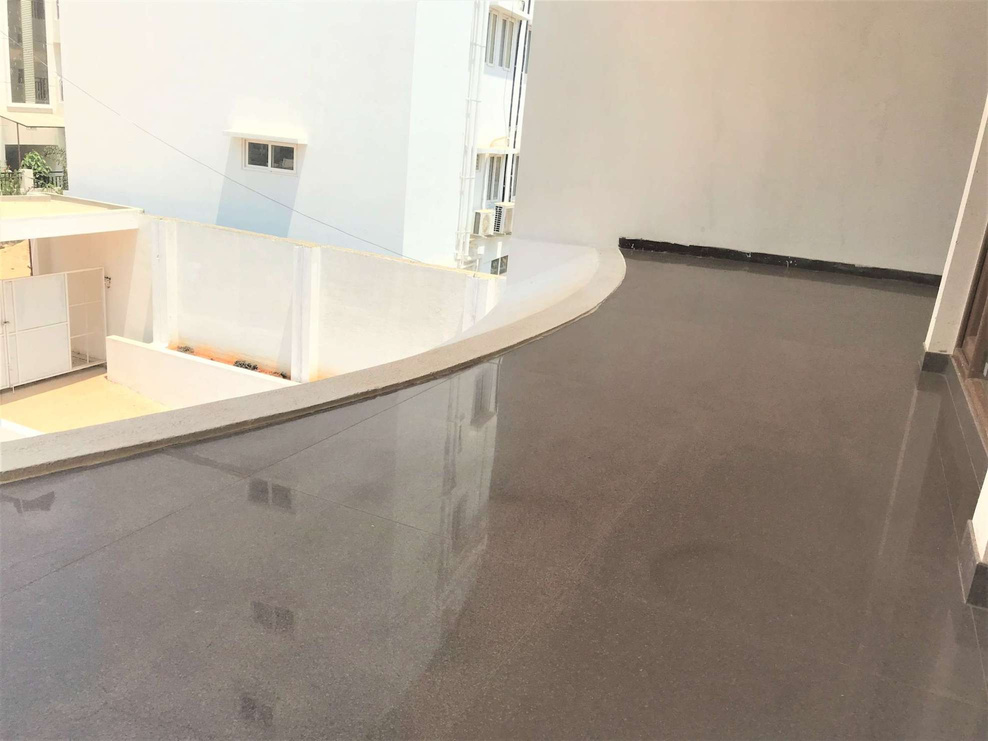
Guest bedroom on first floor facing north
Has a balcony
North view- first floor
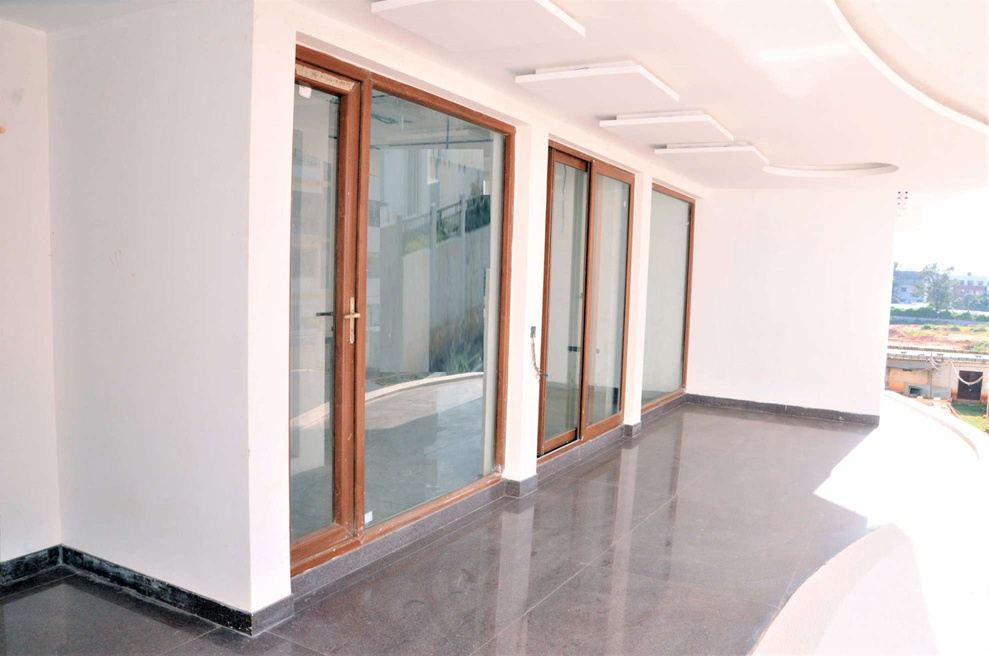

Guest bedroom's balcony on the first floor is an ideal space for yoga and meditation.
Enjoy the soothing sound of the waterfall from the ground floor swimming pool.
Roof top
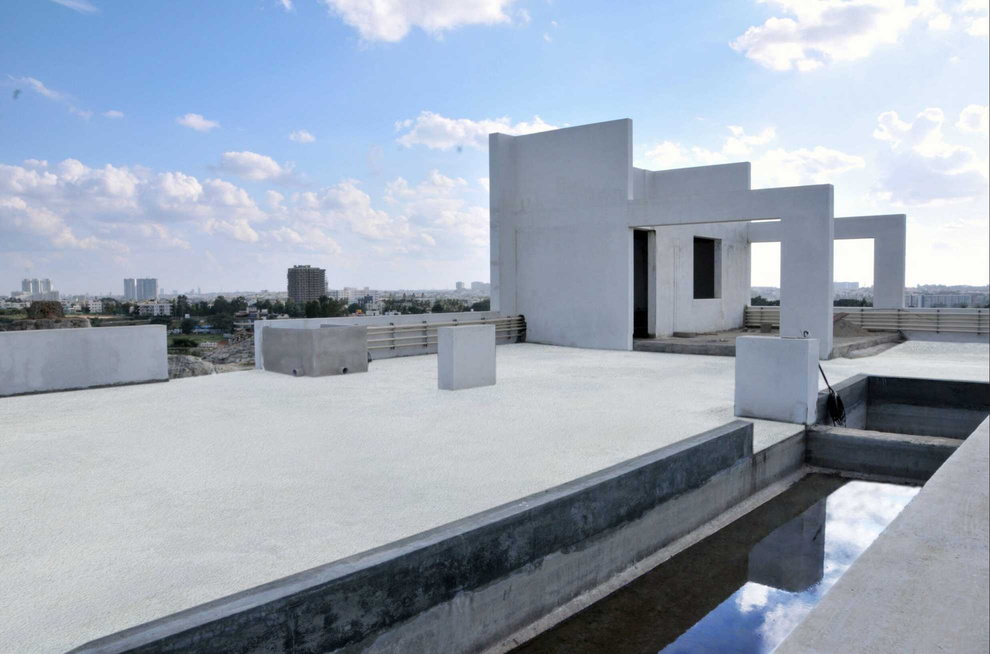
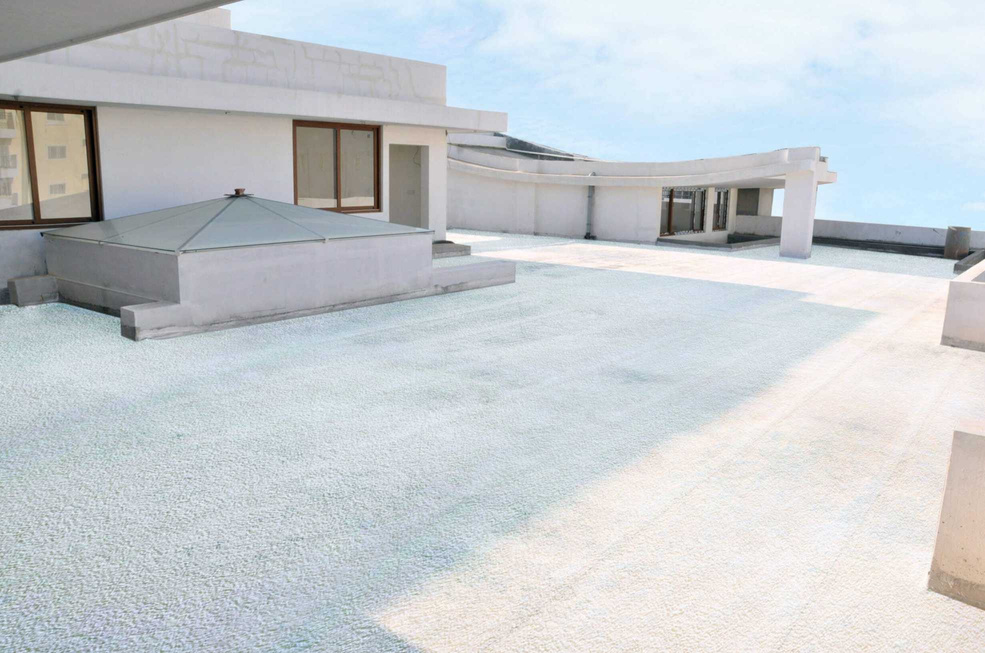
Roof top can be used as party terrace or garden or for solar panels for entire house
Get to Know what is behind the property
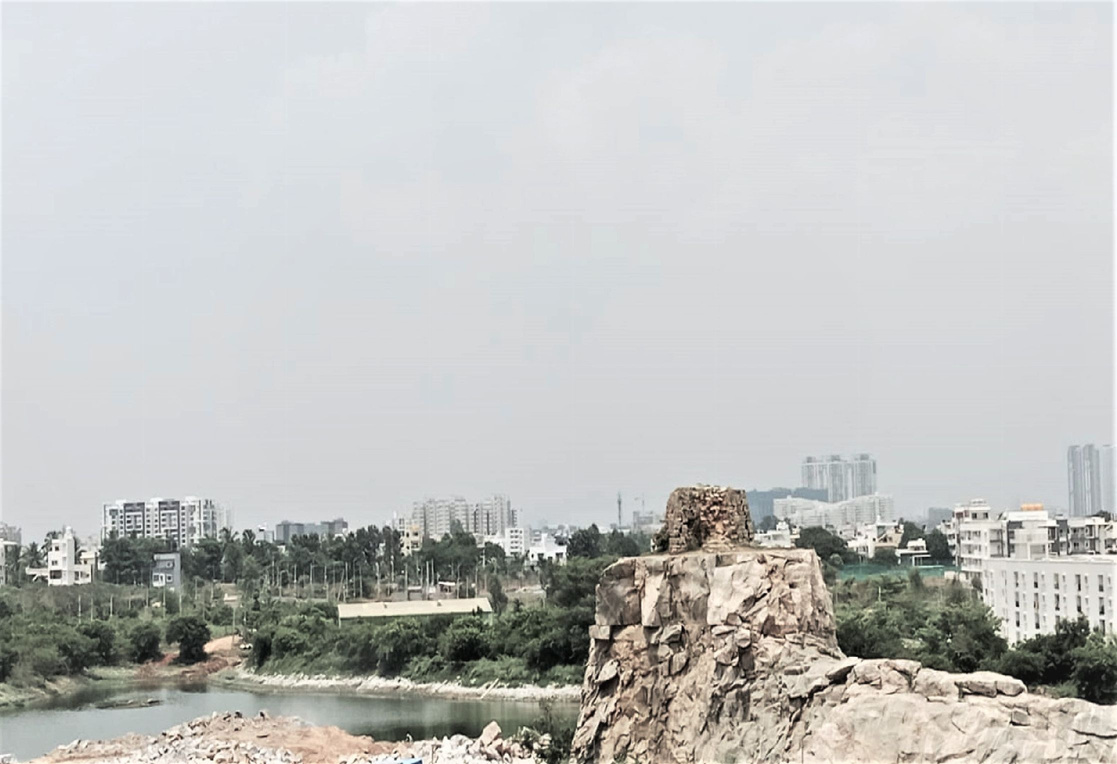
The south side of the property is Sampigehalli lake and Bangalore Survey points.
check the article
Check the Youtube Video
West Side
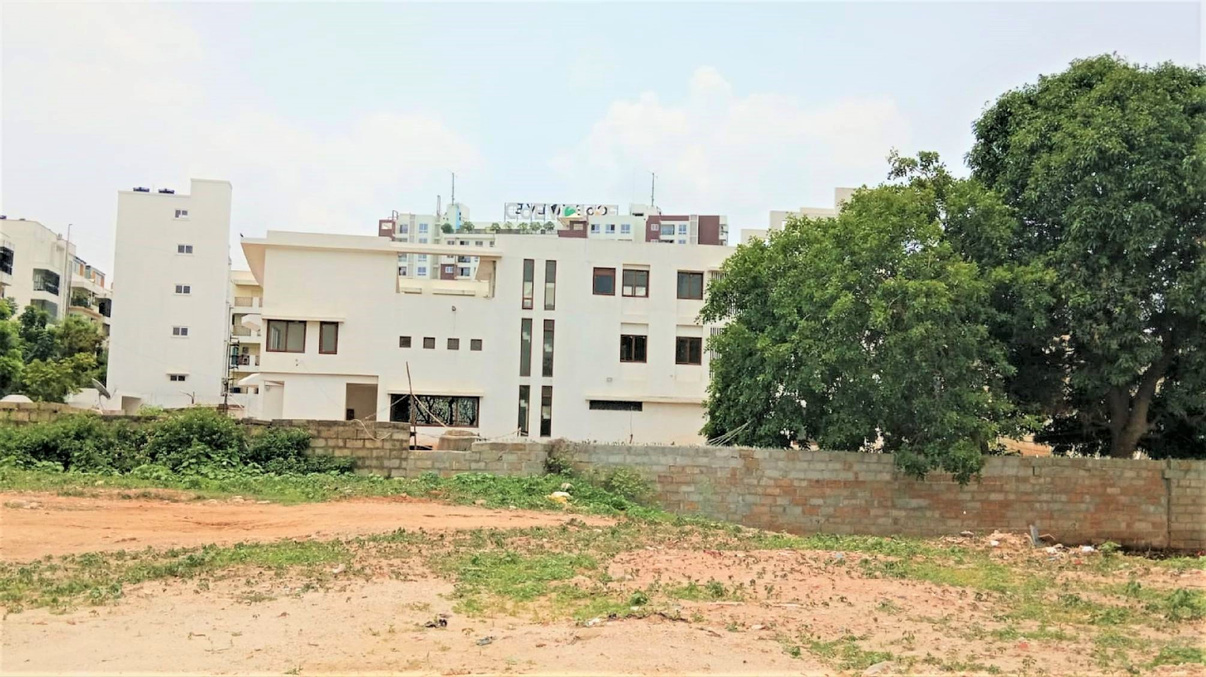
A Road to Jakkur along
the west wall of the property
is under construction
location map
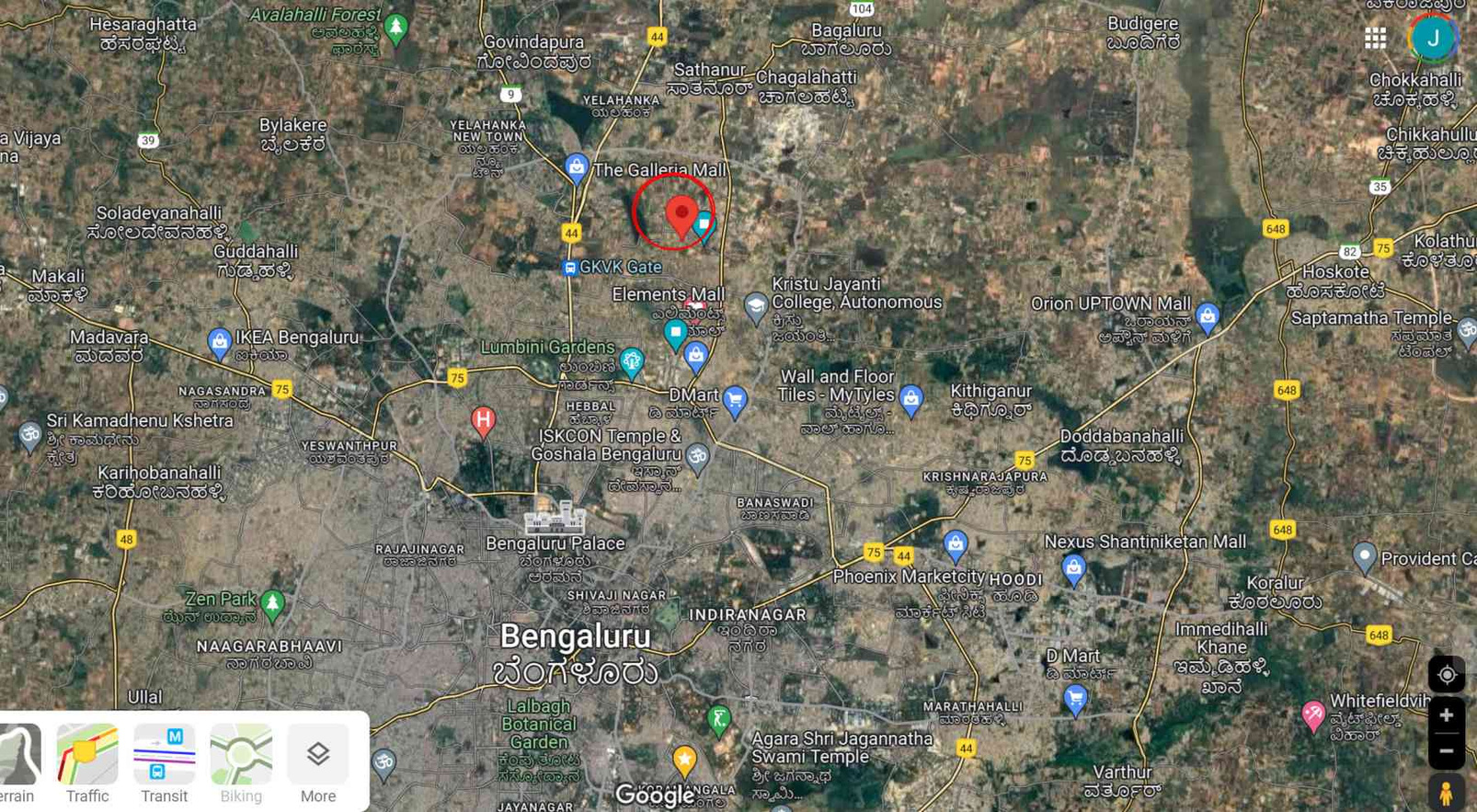
SSJ Enclave Neighborhood
➤ SSJ Enclave Neighbourhood
➤ Close proximity to ..
- Shoba city & Bharatyia city
- Green field & VIBGYOR public school
- Jakkur airport
- Manayata tech park
➤ 22 km to International airport
➤ 30 feet road on North side of the house
➤ 40 feet road on west side of the house
➤ Backside is Sampigehalli lake & Bangalore Survey point
Key Features
➤ 23,000 sqft super built area
➤ 17,520 sqft "A" Khata land
➤ Fully vastu compliant
➤ Automated smart Home with latest technology
➤ 6 bedrooms with walk-in closet
➤ 10 bathrooms
➤ 3 car park in ground floor & 6 car parks in Basement
➤ 2 Servant quarters with 6 bedrooms and baths
➤ House with Basement, ground ,first and second floor
➤ North and west are public roads
➤ Back side is Sampigehalli lake & Bangalore Survey point
➤ No interior work done
Features of the Mansion
23,000 sqft
Super builtup
17,520 sq ft
"A" Khata land
Fully vastu
complaint
Smart Home
6 bedrooms
with walk-in closet
10 Bathrooms
10 car parks
2 servant
Quarters
Basement +
3 floors
Indoor
Swimming Pool
Double height
Living & dining
Courtyard
with skylight
Office room
behind courtyard
LIFT
Pooja Room
Features ......to be completed
Home Theatre
Gym
Automatied
Gate
wine cellar
Food lift
AirconditioN
Units
pool
aquarium
pool tv
grill for
first floor
& balconcy
staircase
railing
second master bed room gym
roof garden
Cauvery
water
Sum pump motors
Borewell motor
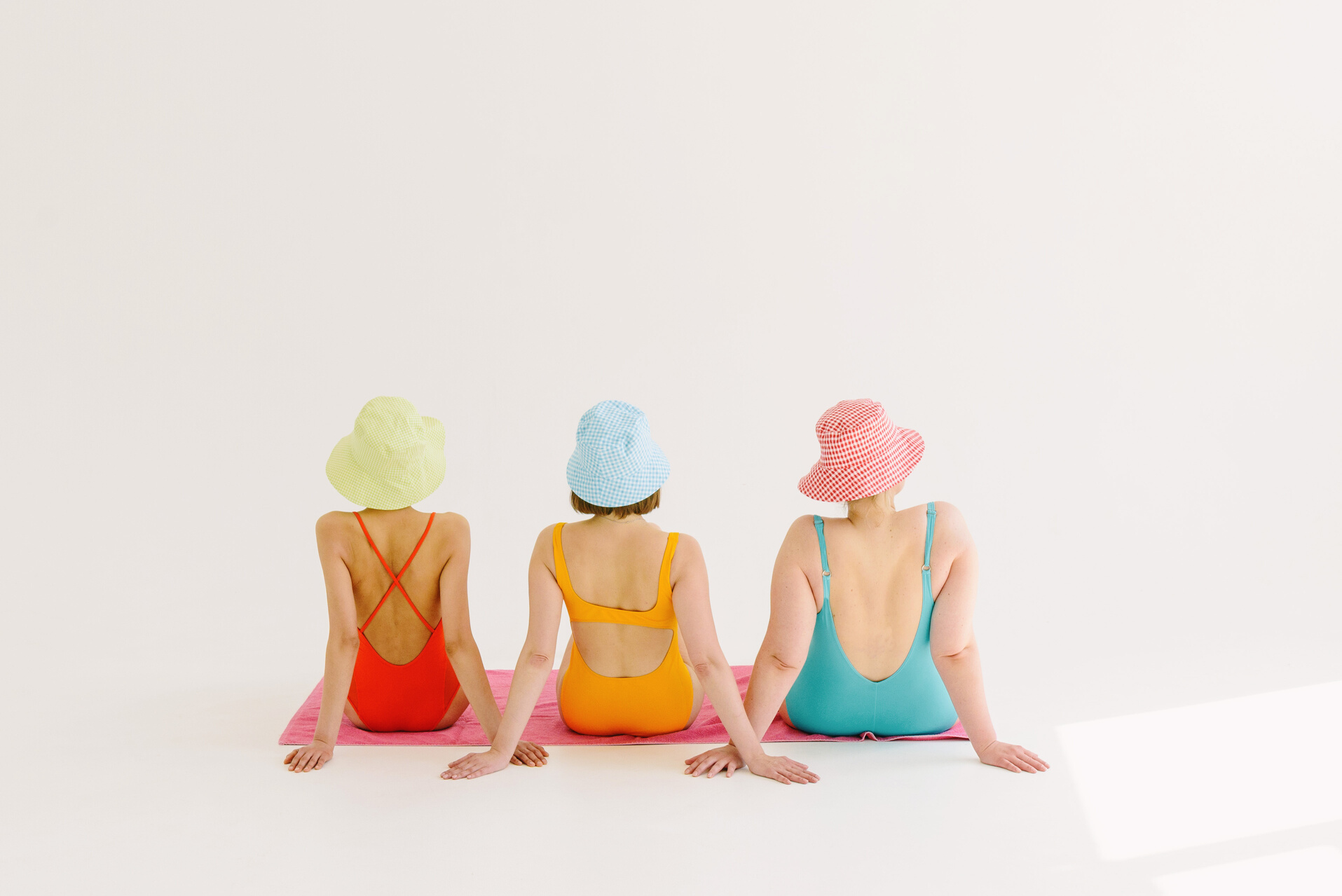
Gallery Page
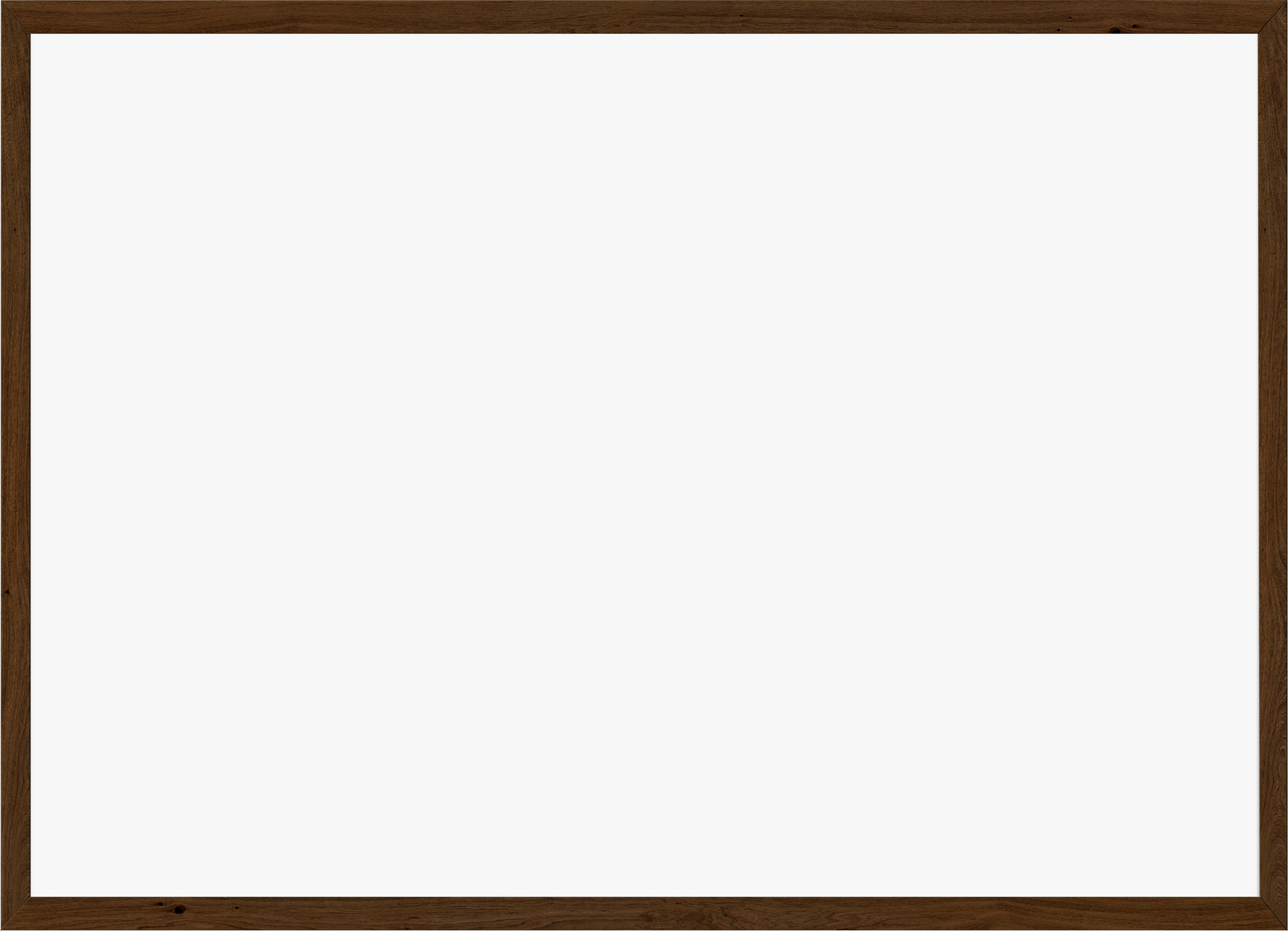

This images is computer generated
and not a real image

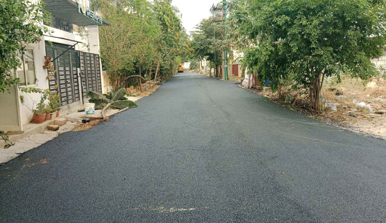

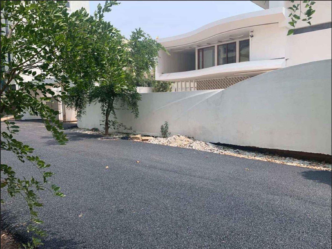

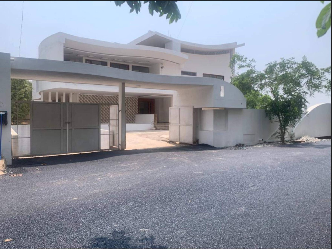

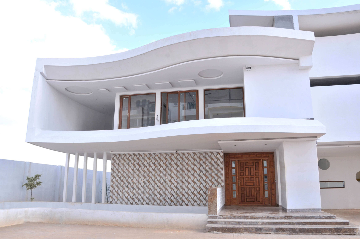







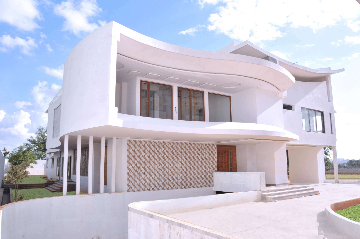
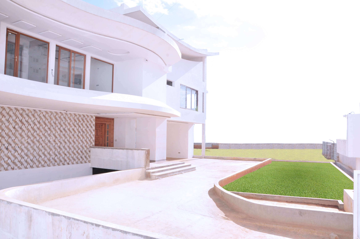
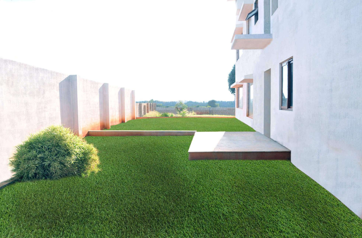
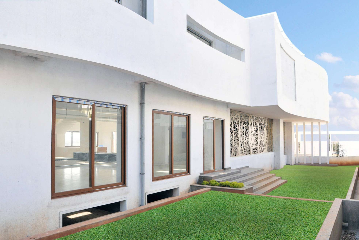
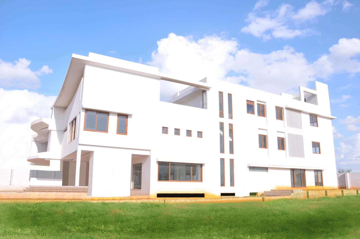
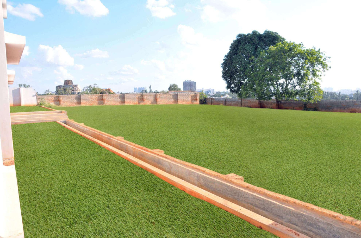
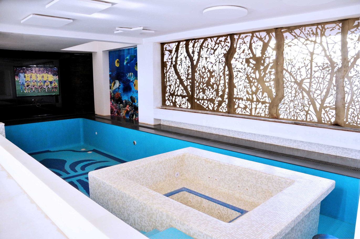
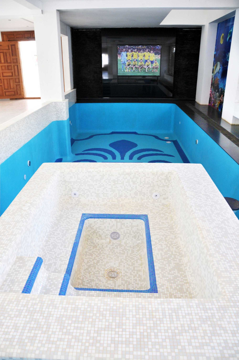
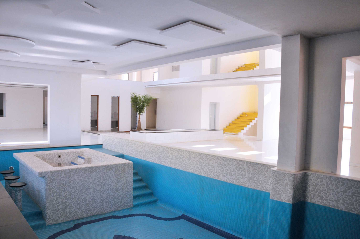
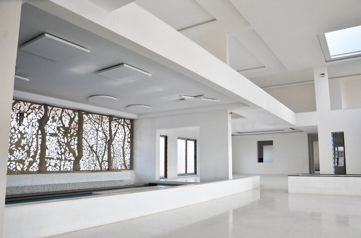
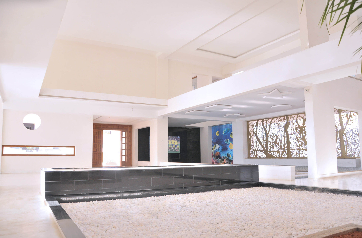
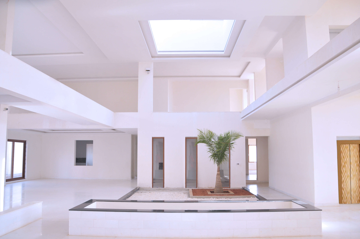
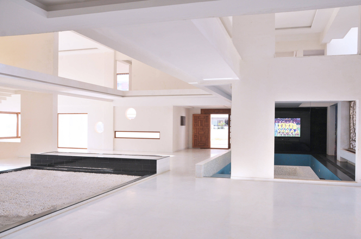
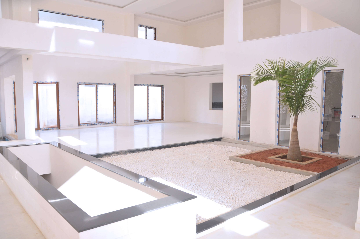
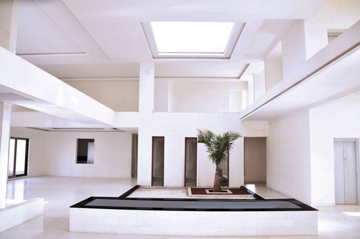
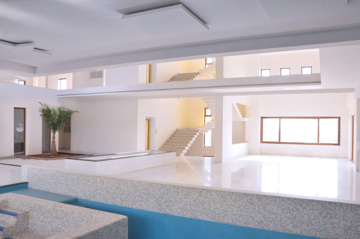
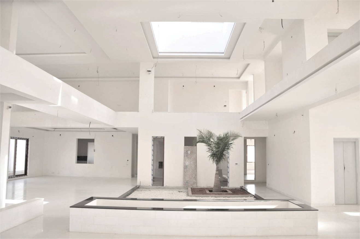
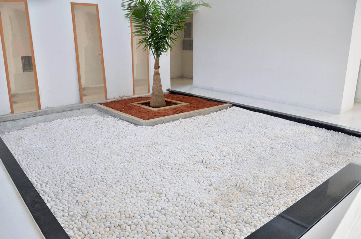
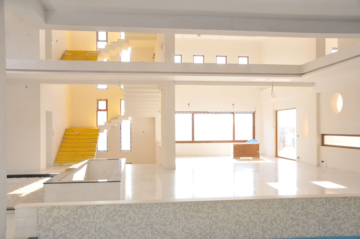
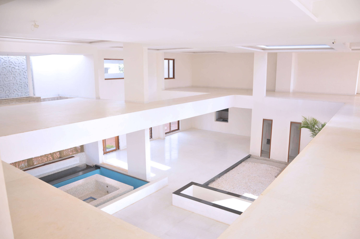
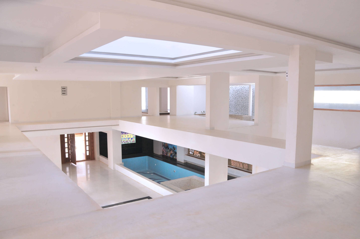
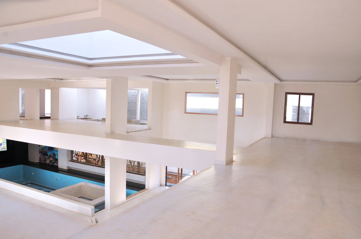
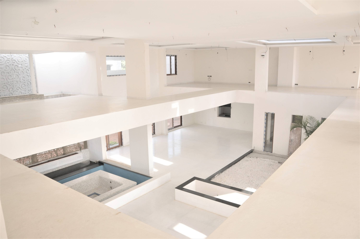
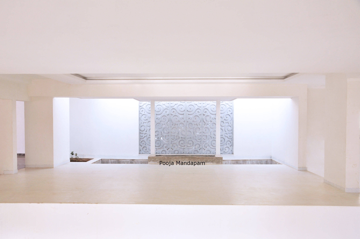
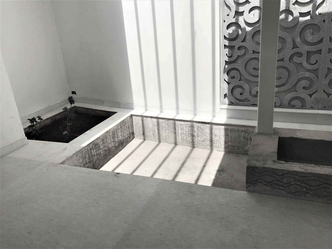
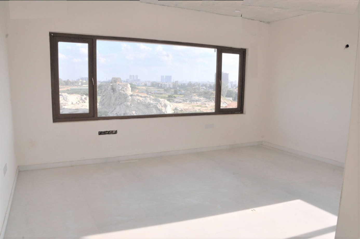
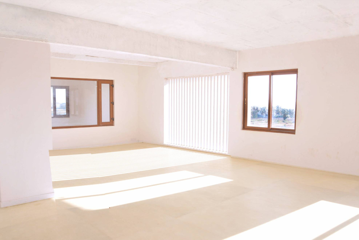
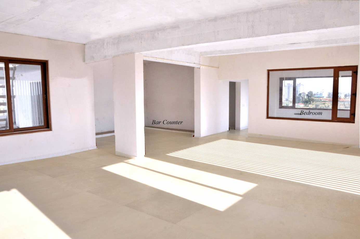
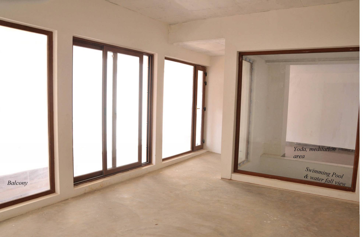
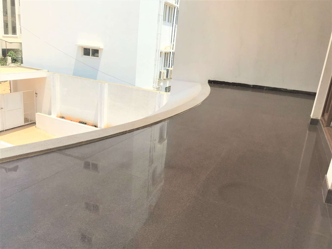
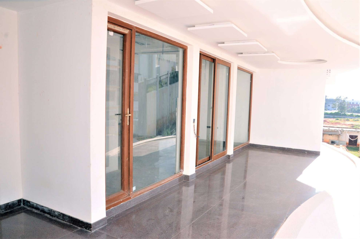
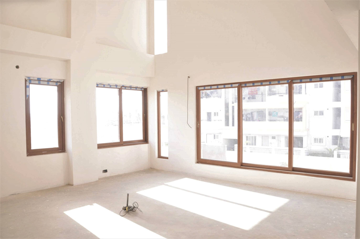
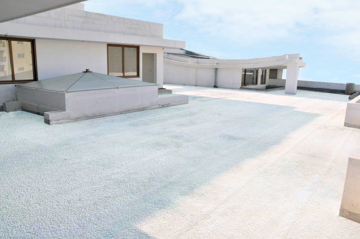
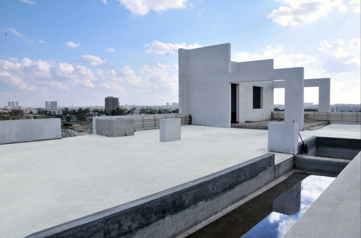
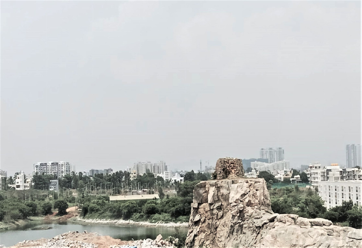
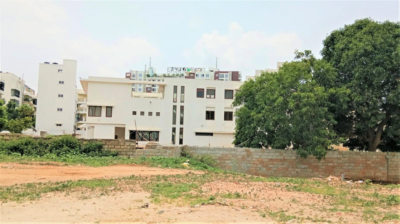
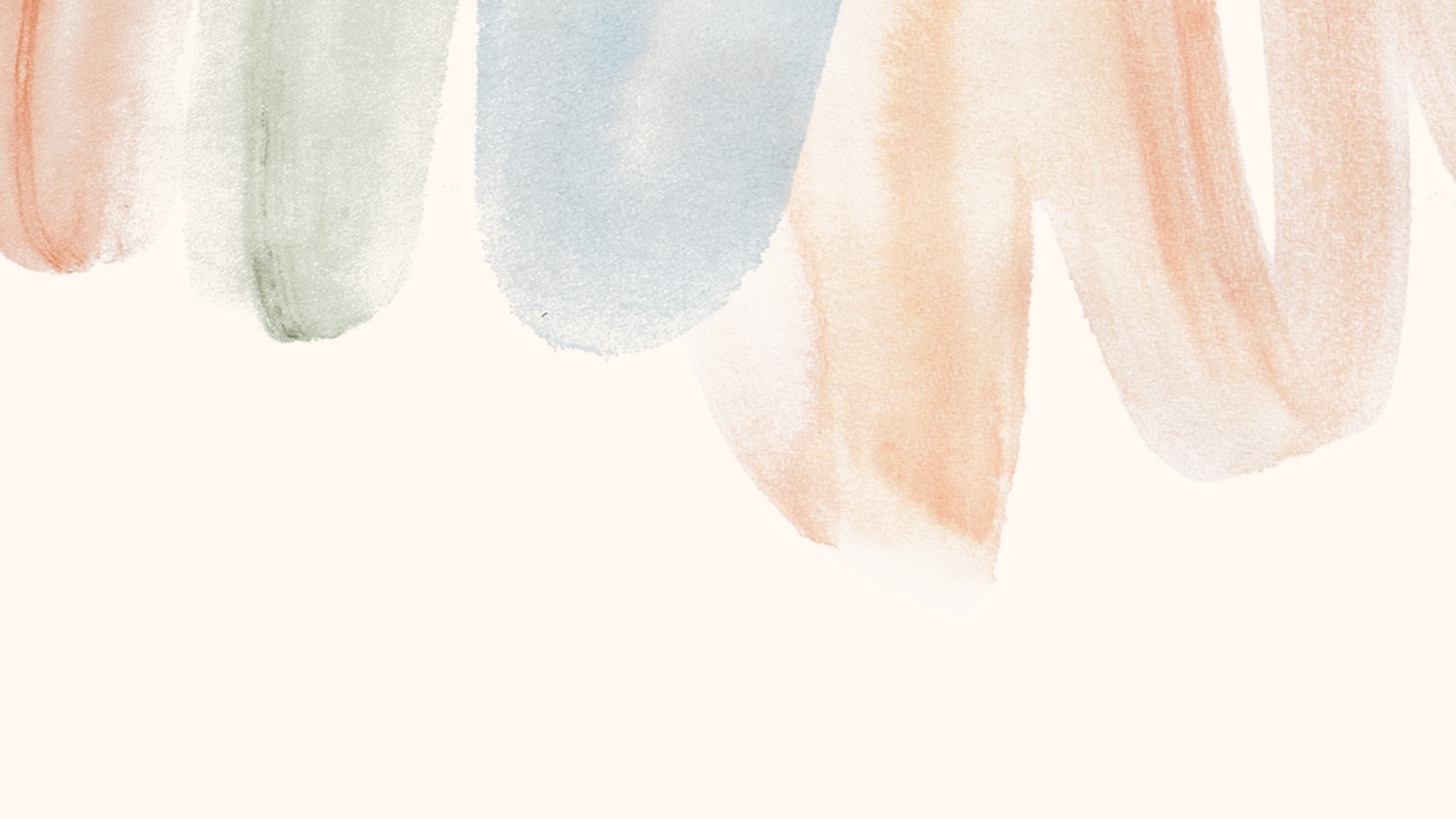
- The following images are computer generated 3D Images
- These images are not real photograph
These images are intended to provide an idea of the interior
design and conversion possibilities for the house
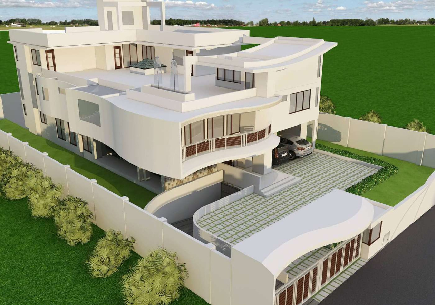
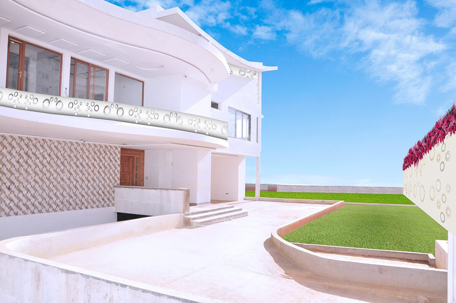
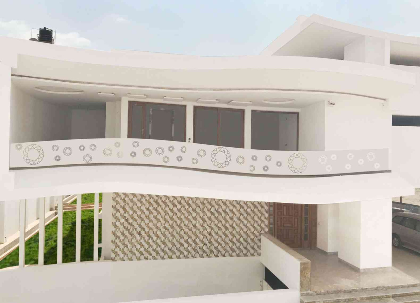
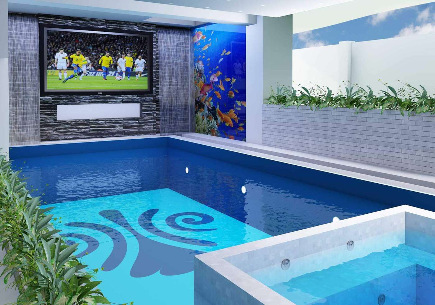
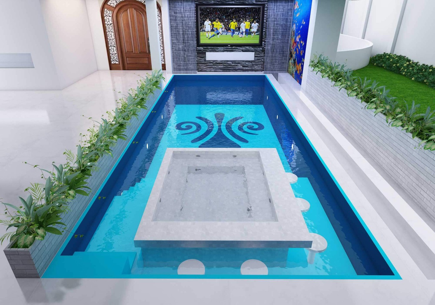
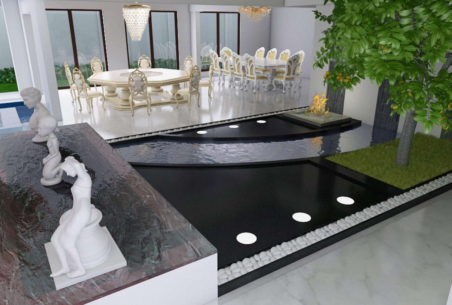
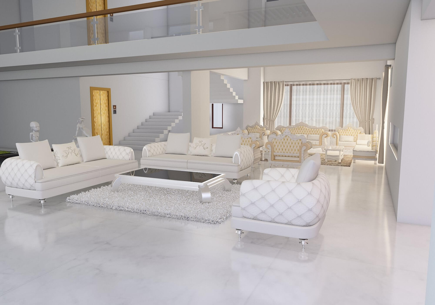
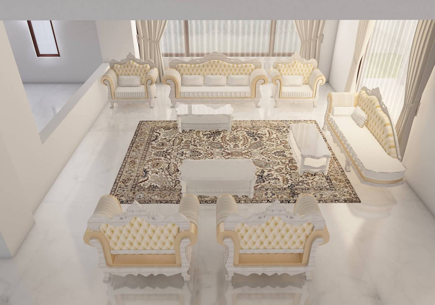
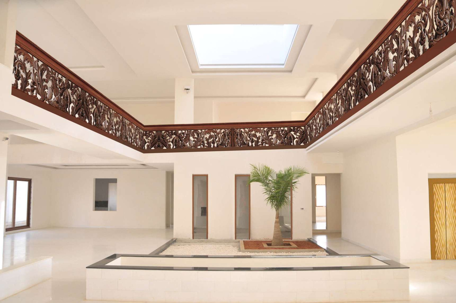
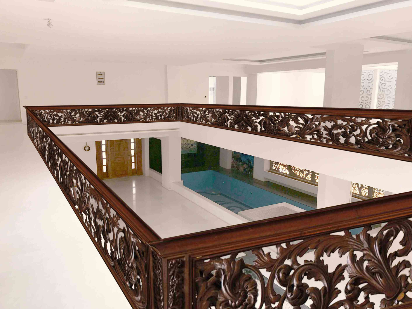
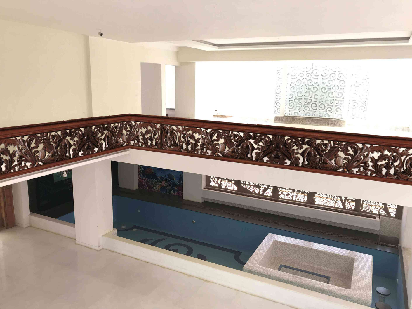
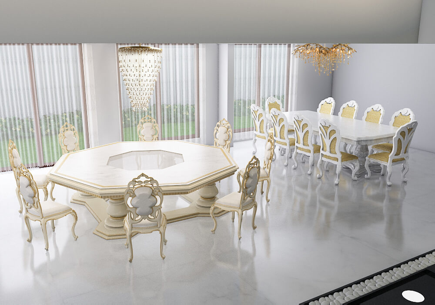
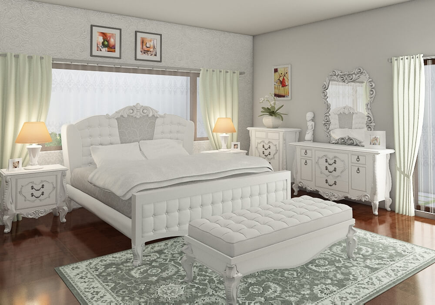
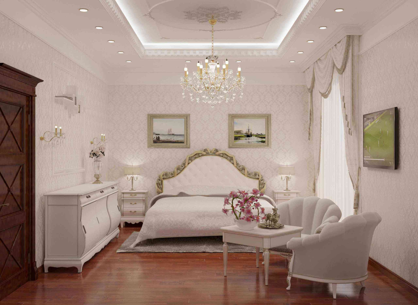
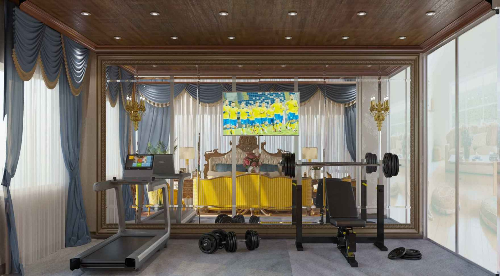
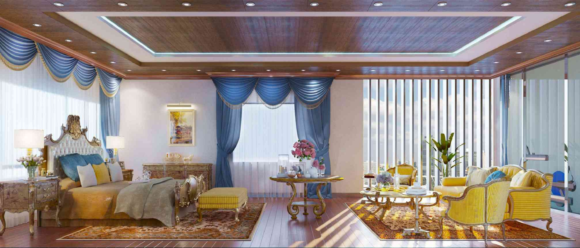
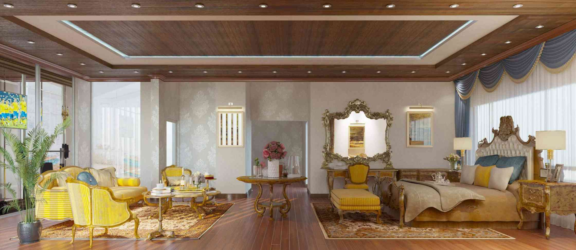
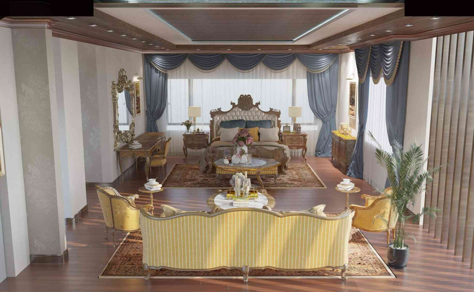
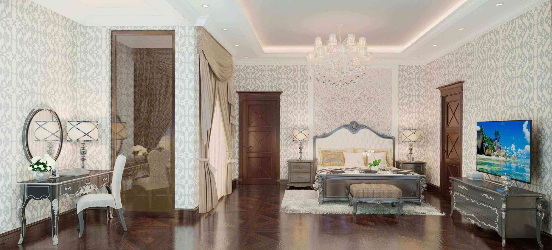
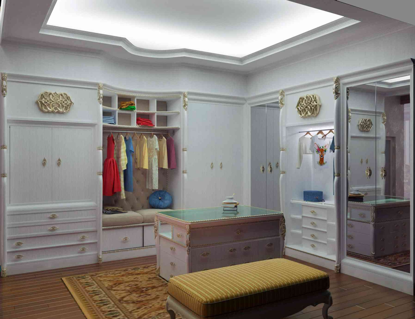
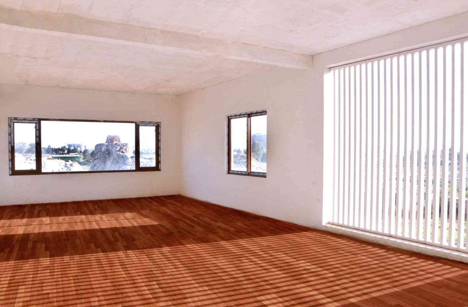
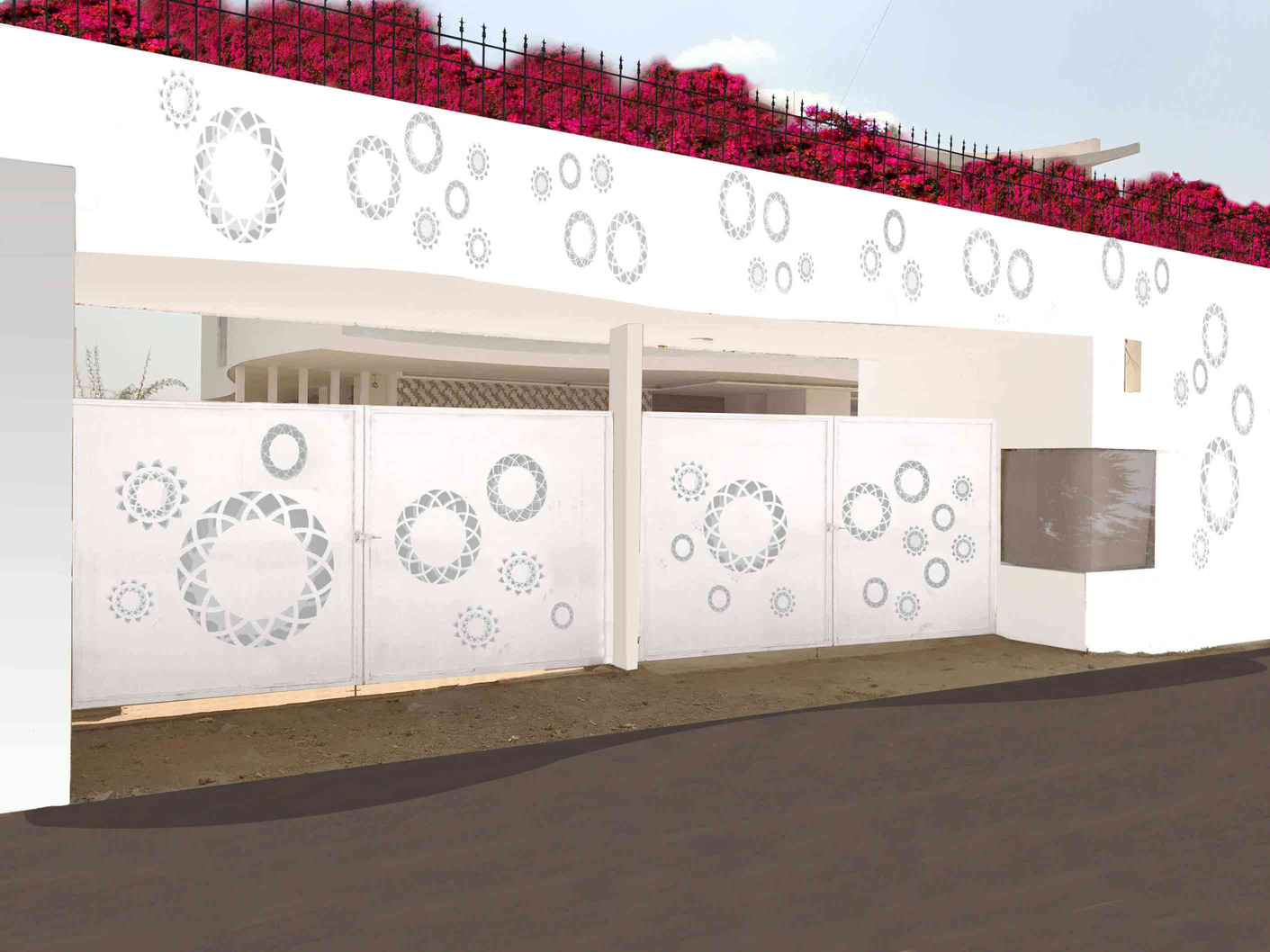
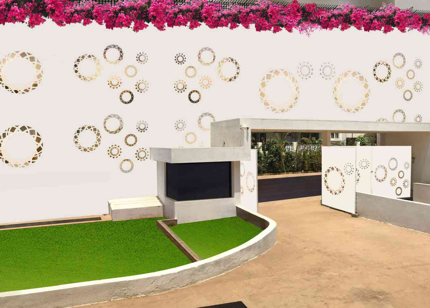
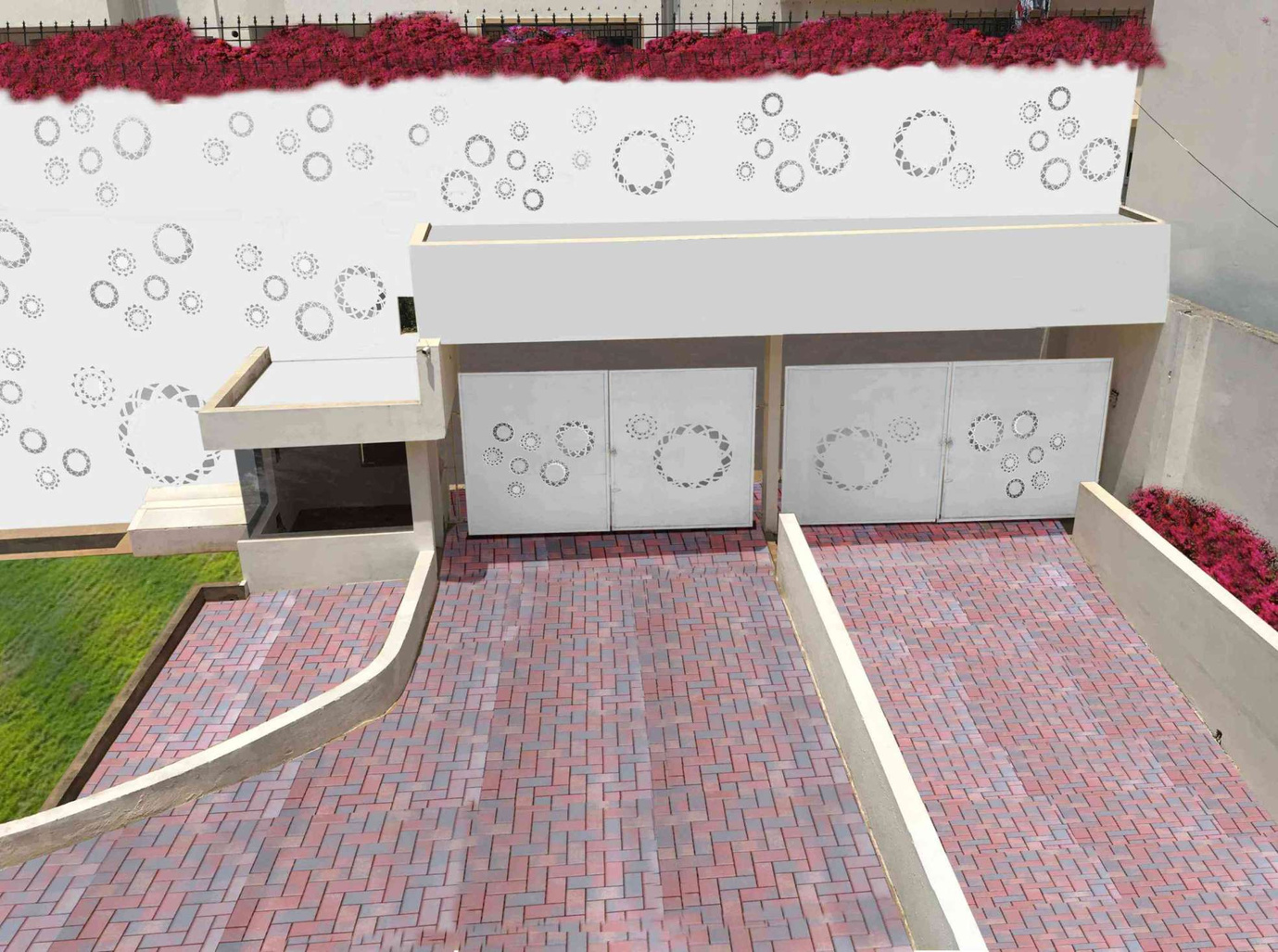
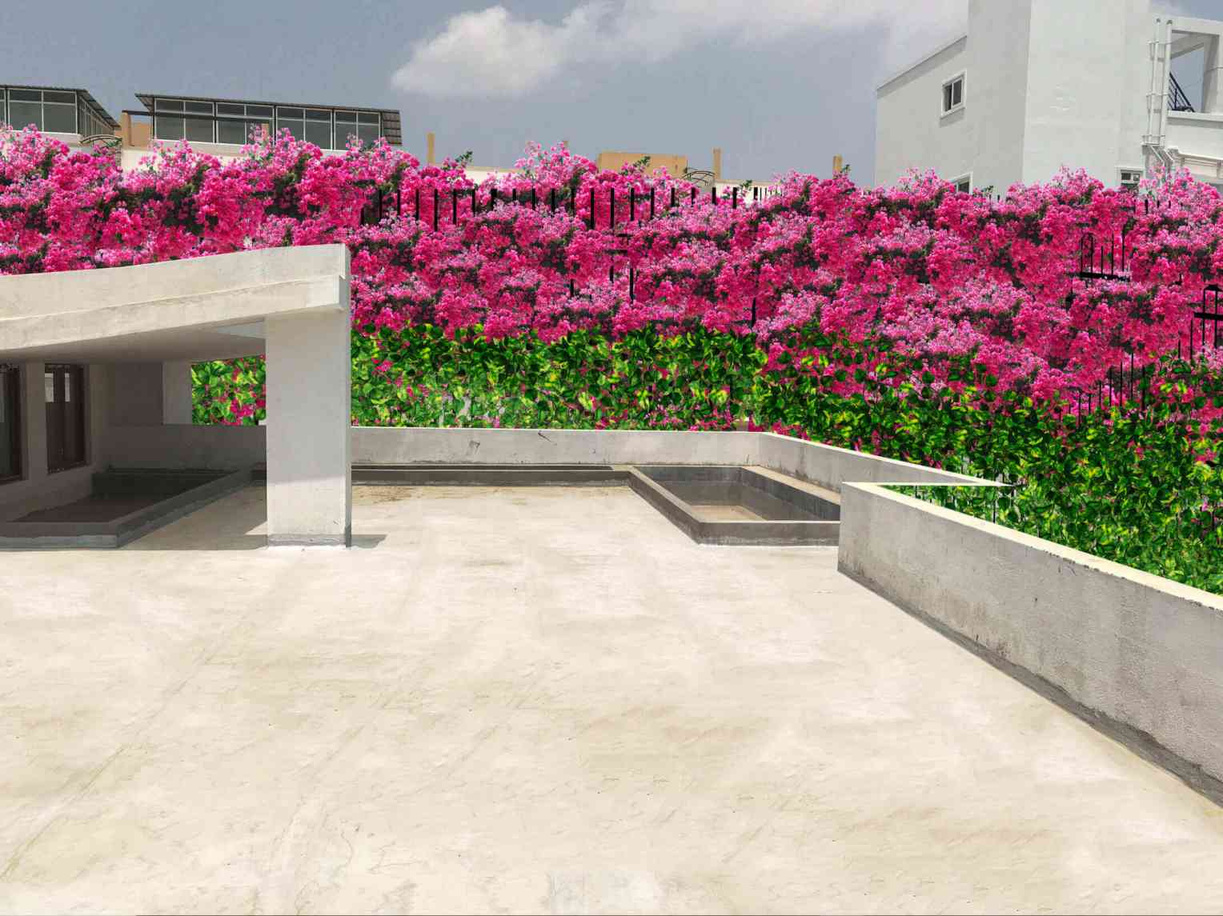
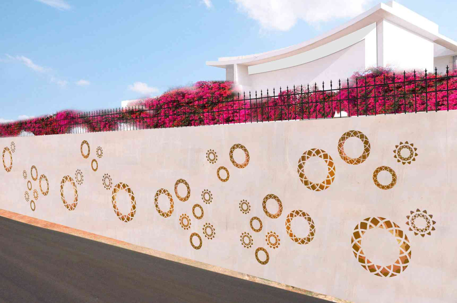
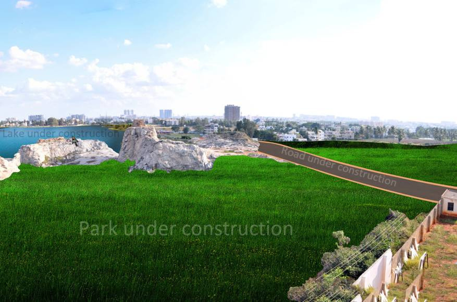
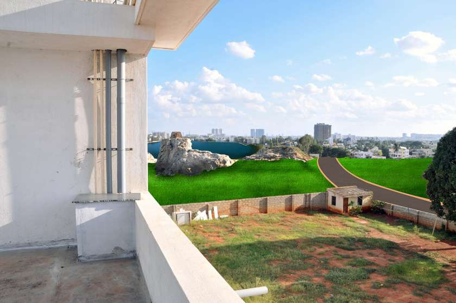
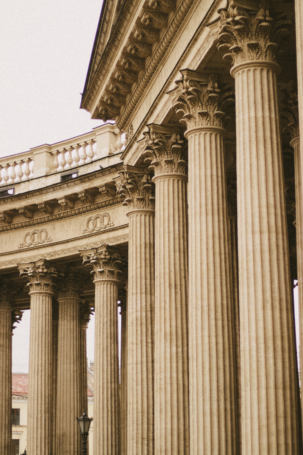
The property is marketed by :
Please contact your realtor